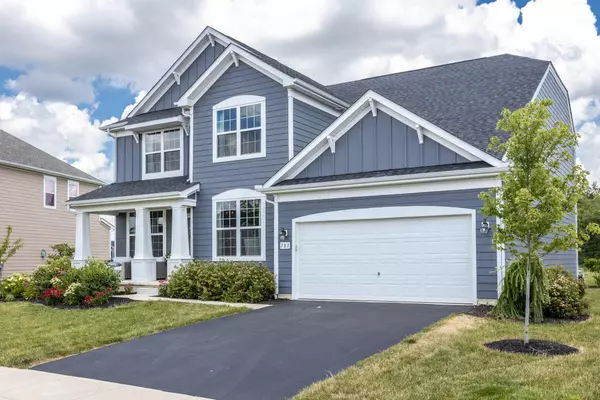For more information regarding the value of a property, please contact us for a free consultation.
783 Viola Drive Sunbury, OH 43074
Want to know what your home might be worth? Contact us for a FREE valuation!

Our team is ready to help you sell your home for the highest possible price ASAP
Key Details
Sold Price $560,000
Property Type Single Family Home
Sub Type Single Family Freestanding
Listing Status Sold
Purchase Type For Sale
Square Footage 3,296 sqft
Price per Sqft $169
Subdivision Communities At Sunbury
MLS Listing ID 222028283
Sold Date 08/26/22
Style 2 Story
Bedrooms 4
Full Baths 2
HOA Fees $50
HOA Y/N Yes
Originating Board Columbus and Central Ohio Regional MLS
Year Built 2017
Annual Tax Amount $6,424
Lot Size 0.270 Acres
Lot Dimensions 0.27
Property Description
This magazine-worthy 4/BR home sits on one of the most amazing lots in The Communities at Sunbury overlooking private-like pond! This home received over $60k in upgrades in 2022 including a new kitchen with quartz countertops, carrara marble backsplash, farmhouse sink/faucet, custom range hood/brass pot filler and converted butler pantry with quartz countertops, custom cabinetry and wine fridge. LR features a brand new gas fireplace with custom floor to ceiling drystack ledgestone/reclaimed wood mantle and your serene backyard has a brand new stamped patio. Engineered hardwood throughout your first floor as well as a dining room with new shiplap and a flex office/den space. Upstairs you'll find 4 generous bedrooms, a loft space and laundry room. Don't miss the three-car tandem garage!
Location
State OH
County Delaware
Community Communities At Sunbury
Area 0.27
Direction Take N. State street North into sunbury, turn right onto Sunbury Meadows Dr then right on Viola
Rooms
Basement Full
Dining Room Yes
Interior
Interior Features Dishwasher, Electric Dryer Hookup, Gas Range, Gas Water Heater, Microwave, Refrigerator
Heating Forced Air
Cooling Central
Fireplaces Type One, Gas Log
Equipment Yes
Fireplace Yes
Exterior
Exterior Feature Patio
Parking Features Attached Garage, Tandem
Garage Spaces 3.0
Garage Description 3.0
Total Parking Spaces 3
Garage Yes
Building
Lot Description Pond
Architectural Style 2 Story
Schools
High Schools Big Walnut Lsd 2101 Del Co.
Others
Tax ID 417-412-16-005-000
Acceptable Financing Conventional
Listing Terms Conventional
Read Less



