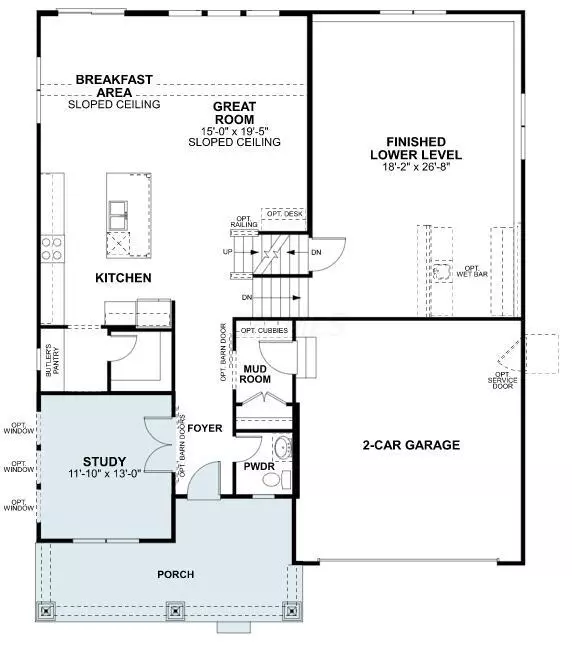For more information regarding the value of a property, please contact us for a free consultation.
8947 Sandy Lane #Lot 168 Plain City, OH 43064
Want to know what your home might be worth? Contact us for a FREE valuation!

Our team is ready to help you sell your home for the highest possible price ASAP
Key Details
Sold Price $697,330
Property Type Single Family Home
Sub Type Single Family Freestanding
Listing Status Sold
Purchase Type For Sale
Square Footage 3,219 sqft
Price per Sqft $216
Subdivision Glacier Pointe
MLS Listing ID 222004108
Sold Date 08/26/22
Style 2 Story
Bedrooms 4
Full Baths 3
HOA Fees $41
HOA Y/N Yes
Originating Board Columbus and Central Ohio Regional MLS
Year Built 2020
Lot Size 10,890 Sqft
Lot Dimensions 0.25
Property Description
This split-level floorplan features a finished lower level, 4 bedrooms, and a loft. As you enter from the covered front porch, the study and powder bath greet you. If entering from the 3-car garage, the mud room is ready to collect your belongings. Past the mudroom is the open-concept kitchen, breakfast area, and great room. For even more entertaining space, take a couple of steps down from the main living area to the finished lower level. Journey upstairs to the owner's suite, elevated by a tray ceiling. The owner's bath has a private water closet, a long shower with a seat, and a walk-in closet. As you walk six more steps upstairs, walk into an open loft space. On one side are two secondary bedrooms and a hall bathroom. A third bedroom with a full bath finish off this floor.
Location
State OH
County Union
Community Glacier Pointe
Area 0.25
Direction Take I-270 to SR 33 and exit heading west. Drive west on SR 33 for 3 miles, exit Post Rd. Turn right on Post Rd, turn left on Hyland-Croy Rd heading north. Drive north on Hyland-Croy Road for approximately 1.5 miles and take the third exit on the round-about heading west on Mitchell-Dewitt Rd. Drive west on Mitchell-Dewitt Rd for approximately 1 and the community entrance will be on your right.
Rooms
Basement Full
Dining Room No
Interior
Heating Forced Air
Cooling Central
Equipment Yes
Exterior
Parking Features Attached Garage
Garage Spaces 3.0
Garage Description 3.0
Total Parking Spaces 3
Garage Yes
Building
Lot Description Wooded
Architectural Style 2 Story
Schools
High Schools Dublin Csd 2513 Fra Co.
Others
Tax ID 1700230030460
Acceptable Financing VA, FHA, Conventional
Listing Terms VA, FHA, Conventional
Read Less



