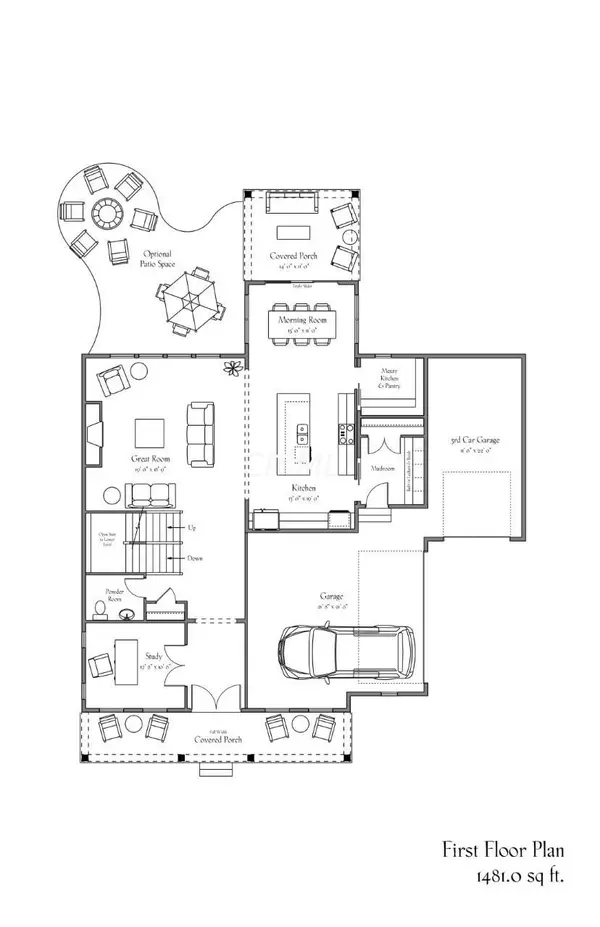For more information regarding the value of a property, please contact us for a free consultation.
11424 Quail Ridge Drive Plain City, OH 43064
Want to know what your home might be worth? Contact us for a FREE valuation!

Our team is ready to help you sell your home for the highest possible price ASAP
Key Details
Sold Price $964,037
Property Type Single Family Home
Sub Type Single Family Freestanding
Listing Status Sold
Purchase Type For Sale
Square Footage 2,981 sqft
Price per Sqft $323
Subdivision Jerome Village Eversole Woods
MLS Listing ID 221030790
Sold Date 08/25/22
Style 2 Story
Bedrooms 5
Full Baths 4
HOA Y/N Yes
Originating Board Columbus and Central Ohio Regional MLS
Year Built 2022
Lot Size 0.260 Acres
Lot Dimensions 0.26
Property Description
CONSTRUCTION NOW UNDERWAY ON THIS CUSTOM JACKSON FLOOR PLAN WITH SHARP INTERIOR SELECTIONS PROFESSIONALLY DESIGNED
FEATURES 10' CEILINGS & ENGINEERED HARDWOOD THROUGHOUT 1ST FLOOR, GREAT ROOM OPEN TO DELUXE KITCHEN W/ OVERSIZED ISLAND, MESSY KITCHEN, CUSTOM CABINETRY W/ SOFT CLOSE DRAWERS & DOORS, QUARTZ & GRANITE COUNTERTOPS THROUGHOUT. FINISHED BASEMENT TO INCLUDE 5TH BEDROOM, 4TH FULL BATHROOM, WET BAR & REC ROOM. GENEROUS OWNER'S SUITE WITH DUAL CLOSETS AND OVERSIZED POURED SHOWER. 9' CEILINGS ON 2ND FLOOR, 2ND FLOOR LAUNDRY & WALK IN CLOSETS IN ALL BEDROOMS. JV HAS MILES OF BIKE/WALKING PATHS THAT LEAD TO THE JV GRILLE, COMMUNITY POOL, GLACIER RIDGE METRO PARK AND THE ENTIRE DUBLIN PATH SYSTEM. CONVENIENT TO DOWNTOWN DUBLIN SHOPS, RESTAURANTS & NEW DUBLIN SCHOOLS.
Location
State OH
County Union
Community Jerome Village Eversole Woods
Area 0.26
Direction Hyland Croy to Quail Ridge Drive
Rooms
Basement Egress Window(s), Full
Dining Room No
Interior
Heating Forced Air
Cooling Central
Fireplaces Type One, Direct Vent, Gas Log
Equipment Yes
Fireplace Yes
Exterior
Parking Features Attached Garage, Opener
Garage Spaces 3.0
Garage Description 3.0
Total Parking Spaces 3
Garage Yes
Building
Architectural Style 2 Story
Schools
High Schools Dublin Csd 2513 Fra Co.
Others
Tax ID 1700100201460
Acceptable Financing Conventional
Listing Terms Conventional
Read Less



