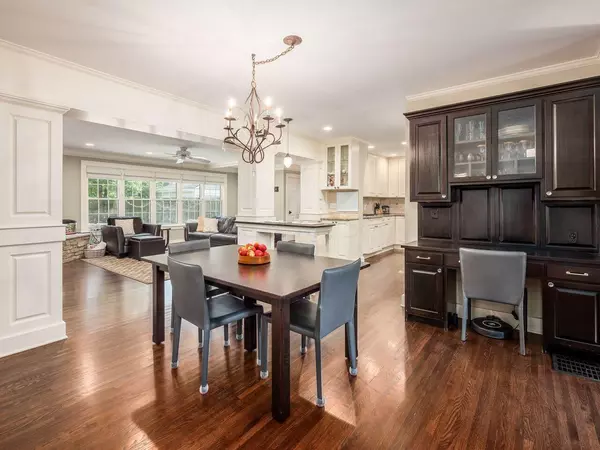For more information regarding the value of a property, please contact us for a free consultation.
1658 Essex Road Columbus, OH 43221
Want to know what your home might be worth? Contact us for a FREE valuation!

Our team is ready to help you sell your home for the highest possible price ASAP
Key Details
Sold Price $840,000
Property Type Single Family Home
Sub Type Single Family Freestanding
Listing Status Sold
Purchase Type For Sale
Square Footage 3,107 sqft
Price per Sqft $270
Subdivision South Of Lane
MLS Listing ID 222024765
Sold Date 08/23/22
Style 2 1/2 Story
Bedrooms 4
Full Baths 2
HOA Y/N No
Originating Board Columbus and Central Ohio Regional MLS
Year Built 1930
Annual Tax Amount $13,287
Lot Size 8,276 Sqft
Lot Dimensions 0.19
Property Description
Move-in ready! Don't miss this 4 bdrm, 2 full and 2 half bath home with detached 2-car garage. New England charm, but with over 3100 sf of open, modern space. Entry level features beautiful hardwood floors. Formal living room opens to a private office on one side & to dining, kitchen & family room with a bank of windows. The kitchen has granite counters, SS high-end appliances, including a chef's gas range, double ovens & quaint pass-through. Upstairs find all 4 bdrms, including an updated Owner's suite with heated floors in bath, double sinks & new shower. There's a bonus room in the finished attic, rec room in the finished LL, & gorgeous new patio in the private fenced back yard. Walk to Barrington Elementary, Jones Middle school and Lane Ave. Shopping Center. Now that's location!
Location
State OH
County Franklin
Community South Of Lane
Area 0.19
Direction From W. Lane Avenue, go South om Northwest Blvd, turn left (East) on Essex.
Rooms
Basement Full
Dining Room Yes
Interior
Interior Features Dishwasher, Electric Dryer Hookup, Gas Range, Gas Water Heater, Humidifier, Microwave, Refrigerator, Security System
Heating Forced Air
Cooling Central
Fireplaces Type Two
Equipment Yes
Fireplace Yes
Exterior
Exterior Feature Patio
Parking Features Detached Garage
Garage Spaces 2.0
Garage Description 2.0
Total Parking Spaces 2
Garage Yes
Building
Architectural Style 2 1/2 Story
Schools
High Schools Upper Arlington Csd 2512 Fra Co.
Others
Tax ID 070-001731
Acceptable Financing VA, FHA, Conventional
Listing Terms VA, FHA, Conventional
Read Less



