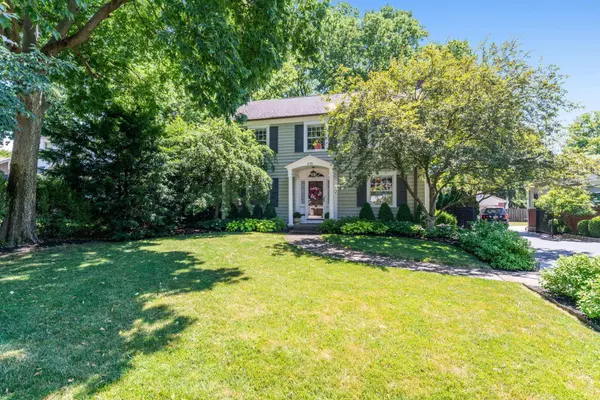For more information regarding the value of a property, please contact us for a free consultation.
1170 Lincoln Road Columbus, OH 43212
Want to know what your home might be worth? Contact us for a FREE valuation!

Our team is ready to help you sell your home for the highest possible price ASAP
Key Details
Sold Price $1,150,000
Property Type Single Family Home
Sub Type Single Family Freestanding
Listing Status Sold
Purchase Type For Sale
Square Footage 3,040 sqft
Price per Sqft $378
Subdivision Gladdington Heights
MLS Listing ID 222023790
Sold Date 08/18/22
Style 2 Story
Bedrooms 4
Full Baths 3
HOA Y/N No
Originating Board Columbus and Central Ohio Regional MLS
Year Built 1925
Annual Tax Amount $12,966
Lot Size 8,276 Sqft
Lot Dimensions 0.19
Property Description
Stunning combination of historic beauty& current finishes. 1925 2story includes 4 bedrms, 3 full,2 half baths. Gorgeous hardwd flrs throughout &the space that you need yet rarely find in Grandview Heights. 1st flr includes, formal dining, library/living rm, 100% updated kitchen w/ premium appliances & leathered granite. Family rm,mud rm, & tranquil 3season rm. The 2ndflr includes bedrm 1 overlooking the manicured front lawn, bedrm 2 w/ plenty of natural light & private full bath, well appointed full hall bath, study that opens to bedrm #3, Bedrm 4 is the owner suite w/ vaulted ceilings, walk in closet, & full on suite bath. The manicured lawn is adorned with a variety of hostas, small storage shed, and a two car garage. The LL is partially finished w/ office & 1/2 bath. Remarkable Home!
Location
State OH
County Franklin
Community Gladdington Heights
Area 0.19
Direction 1st Ave to South on Lincoln
Rooms
Basement Crawl, Partial
Dining Room Yes
Interior
Interior Features Dishwasher, Electric Dryer Hookup, Gas Range, Gas Water Heater, Refrigerator
Heating Forced Air
Cooling Central
Fireplaces Type One, Gas Log
Equipment Yes
Fireplace Yes
Exterior
Exterior Feature Fenced Yard, Irrigation System, Screen Porch, Storage Shed
Parking Features Detached Garage, Opener, Shared Driveway
Garage Spaces 2.0
Garage Description 2.0
Total Parking Spaces 2
Garage Yes
Building
Architectural Style 2 Story
Schools
High Schools Grandview Heights Csd 2504 Fra Co.
Others
Tax ID 030-000423
Read Less



