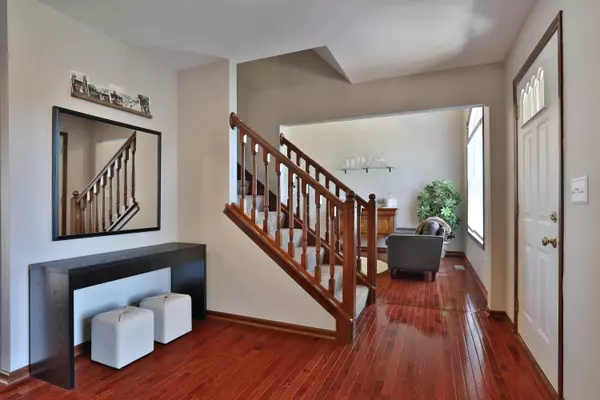For more information regarding the value of a property, please contact us for a free consultation.
5689 Greenfield Drive Galena, OH 43021
Want to know what your home might be worth? Contact us for a FREE valuation!

Our team is ready to help you sell your home for the highest possible price ASAP
Key Details
Sold Price $437,500
Property Type Single Family Home
Sub Type Single Family Freestanding
Listing Status Sold
Purchase Type For Sale
Square Footage 2,370 sqft
Price per Sqft $184
Subdivision The Meadows At Cheshire
MLS Listing ID 222026417
Sold Date 08/17/22
Style 2 Story
Bedrooms 4
Full Baths 2
HOA Y/N Yes
Originating Board Columbus and Central Ohio Regional MLS
Year Built 1998
Annual Tax Amount $6,866
Lot Size 0.260 Acres
Lot Dimensions 0.26
Property Description
Welcome to this stunning 4BR, 2 full 2 half bathroom brick home in Olentangy Schools. Hardwood throughout the freshly painted 1st floor leads to the updated kitchen w/granite counters, SS appliances, updated cabinets and tile backsplash. Separate office space, formal living & dining rooms & 1st floor laundry. Spacious living room off the kitchen for entertaining and a cozy gas fireplace. Head upstairs to the 4 large bedrooms and 2 baths. Vaulted master suite with relaxing bathroom. Finished basement includes over 400 additional sq ft of living space & ½ bath. Lots of great storage. Outside find the nicely landscaped yard and patio backing up to a tree lined, private space. HVAC 2017, Roof 2009, Carpet 2019 & more. Close to Alum Creek & 10 mins to Polaris amenities & I-71. A true beauty!
Location
State OH
County Delaware
Community The Meadows At Cheshire
Area 0.26
Rooms
Basement Full
Dining Room Yes
Interior
Interior Features Whirlpool/Tub, Dishwasher, Electric Dryer Hookup, Electric Range, Gas Water Heater, Microwave, Refrigerator, Security System
Cooling Central
Fireplaces Type One, Gas Log
Equipment Yes
Fireplace Yes
Exterior
Exterior Feature Deck
Parking Features Attached Garage, Opener
Garage Spaces 2.0
Garage Description 2.0
Total Parking Spaces 2
Garage Yes
Building
Architectural Style 2 Story
Schools
High Schools Olentangy Lsd 2104 Del Co.
Others
Tax ID 418-410-04-001-000
Acceptable Financing VA, FHA, Conventional
Listing Terms VA, FHA, Conventional
Read Less



