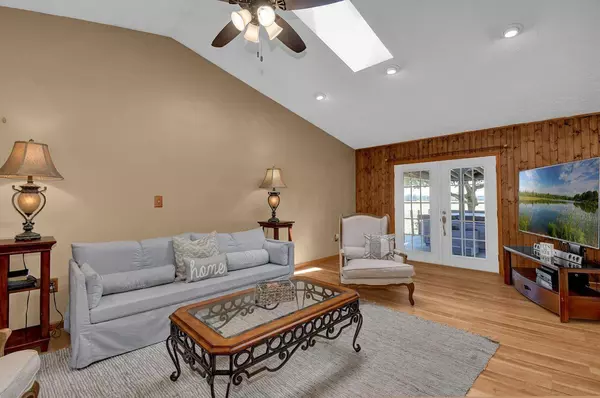For more information regarding the value of a property, please contact us for a free consultation.
3972 Centerville Green Camp Road Prospect, OH 43342
Want to know what your home might be worth? Contact us for a FREE valuation!

Our team is ready to help you sell your home for the highest possible price ASAP
Key Details
Sold Price $310,000
Property Type Single Family Home
Sub Type Single Family Freestanding
Listing Status Sold
Purchase Type For Sale
Square Footage 1,568 sqft
Price per Sqft $197
MLS Listing ID 222022034
Sold Date 08/12/22
Style 1 Story
Bedrooms 3
Full Baths 2
HOA Y/N No
Originating Board Columbus and Central Ohio Regional MLS
Year Built 2000
Annual Tax Amount $1,872
Lot Size 1.150 Acres
Lot Dimensions 1.15
Property Description
Enjoy first floor living in this
3 (possibly 5 with basement) bedroom home in Elgin schools. Finished basement with additional living space including bedrooms. Spend the summer relaxing on your deck overlooking your beautifully landscaped yard with producing fruit trees! This property comes with multiple outbuildings. Two large garages/workshops, she-shed with electric and heat, that would also make an excellent office! Large walk-through storage/woodshed, an amazing tree house and room to ride all those four-wheel toys! This home doesn't stop! Looking to be energy independent? How about solar panels and an outdoor wood burning furnace!
Location
State OH
County Marion
Area 1.15
Rooms
Basement Full
Dining Room Yes
Interior
Interior Features Dishwasher, Electric Range, Hot Tub, Humidifier, Microwave, Refrigerator, Water Filtration System
Heating Forced Air, Propane, Hot Water
Cooling Central
Equipment Yes
Exterior
Exterior Feature Deck, Hot Tub, Patio, Storage Shed, Well
Parking Features Detached Garage, Heated, Opener
Garage Spaces 6.0
Garage Description 6.0
Total Parking Spaces 6
Garage Yes
Building
Architectural Style 1 Story
Schools
High Schools Elgin Lsd 5101 Mar Co.
Others
Tax ID 10-0100001.002
Acceptable Financing Conventional
Listing Terms Conventional
Read Less



