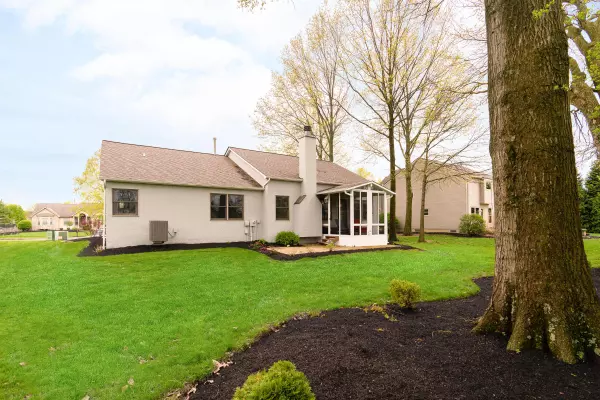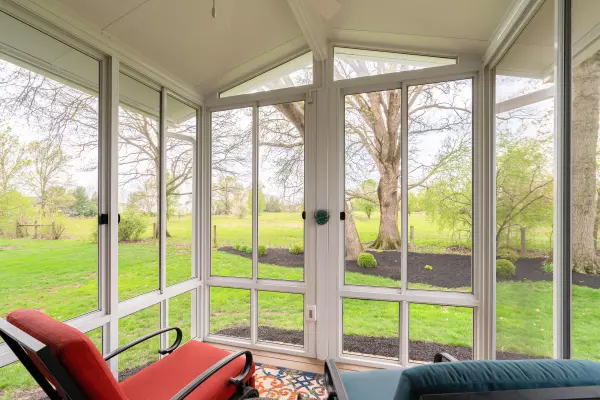For more information regarding the value of a property, please contact us for a free consultation.
8100 Coldharbor Boulevard Lewis Center, OH 43035
Want to know what your home might be worth? Contact us for a FREE valuation!

Our team is ready to help you sell your home for the highest possible price ASAP
Key Details
Sold Price $437,500
Property Type Single Family Home
Sub Type Single Family Freestanding
Listing Status Sold
Purchase Type For Sale
Square Footage 2,137 sqft
Price per Sqft $204
Subdivision Walker Woods
MLS Listing ID 222014794
Sold Date 08/11/22
Style 1 Story
Bedrooms 3
Full Baths 2
HOA Fees $18
HOA Y/N Yes
Originating Board Columbus and Central Ohio Regional MLS
Year Built 2000
Annual Tax Amount $7,593
Lot Size 0.280 Acres
Lot Dimensions 0.28
Property Description
OPEN HOUSE 1-3PM, 7/23! Beautiful 1 Story Home in Walker Woods. Enjoy the view in the Screened Porch facing rear neighbor's horse pasture! Boasting 2,137 SqFt, 3 Bedrooms, Den, GreatRoom w/Gas Log Fireplace & Vaulted Ceiling, Formal Dining, Casual Dining, 1st Floor Laundry. Partial Basement plus Crawl. So many updates! ALL NEW in '19-Kitchen Appliances, Lights & Ceiling Fans, Kitchen Canned Lights, Kitchen & Bath Cabinet Hardware, Interior Painted; '20- Exterior Painted & new Lights; '21-Screened Porch & Patio, Stunning CounterTops in Kitchen & Baths, Motorized Blinds! New LVP flooring! Primary Bedroom offers a HUGE WalkIn Closet; Vaulted Ceiling, Private Bath w/Double Sinks, Soaking Tub, Shower Stall, Private Commode. Very well maintained & move in ready!
Location
State OH
County Delaware
Community Walker Woods
Area 0.28
Rooms
Basement Crawl, Partial
Dining Room Yes
Interior
Interior Features Dishwasher, Electric Dryer Hookup, Electric Water Heater, Garden/Soak Tub, Gas Range, Humidifier, Microwave, Refrigerator
Heating Forced Air
Cooling Central
Fireplaces Type One, Decorative
Equipment Yes
Fireplace Yes
Exterior
Exterior Feature Patio, Screen Porch
Parking Features Attached Garage, Opener
Garage Spaces 2.0
Garage Description 2.0
Total Parking Spaces 2
Garage Yes
Building
Architectural Style 1 Story
Schools
High Schools Olentangy Lsd 2104 Del Co.
Others
Tax ID 318-423-04-070-000
Acceptable Financing VA, FHA, Conventional
Listing Terms VA, FHA, Conventional
Read Less



