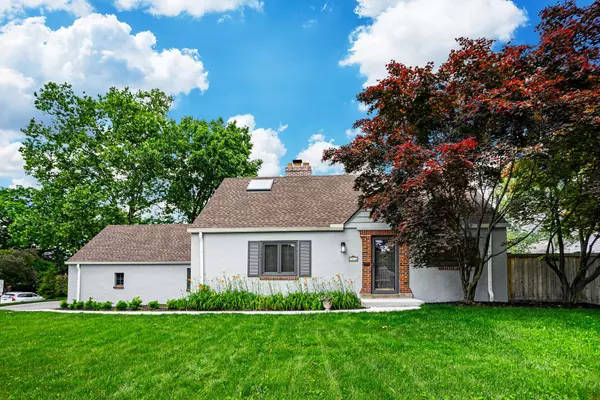For more information regarding the value of a property, please contact us for a free consultation.
2046 W 5th Avenue Columbus, OH 43212
Want to know what your home might be worth? Contact us for a FREE valuation!

Our team is ready to help you sell your home for the highest possible price ASAP
Key Details
Sold Price $475,000
Property Type Single Family Home
Sub Type Single Family Freestanding
Listing Status Sold
Purchase Type For Sale
Square Footage 1,479 sqft
Price per Sqft $321
Subdivision South Of Lane
MLS Listing ID 222020740
Sold Date 08/05/22
Style Cape Cod/1.5 Story
Bedrooms 3
Full Baths 2
HOA Y/N No
Originating Board Columbus and Central Ohio Regional MLS
Year Built 1935
Annual Tax Amount $9,829
Lot Size 0.280 Acres
Lot Dimensions 0.28
Property Description
Charming Cape Cod in highly desirable South of Lane! This 3 bedroom, 2 bathroom home has hardwood floors, arched doorways, rounded corners, and every interior wall is finished with Santa Barbara Mission stucco finish. This storybook house has built-ins in many rooms consistent with the designs of this era. The first floor has a large family room with gas log fireplace, 2 bedrooms, 1 full bathroom, kitchen with attached relaxed eat-in space flooded with natural light. Flex room currently used as formal dining could be an office, or additional living space. Upstairs is the huge main bedroom with an adjacent walk in closet/dressing room. 1st floor bath remodel completed by Heinlen Follmer in 2022, new driveway, HVAC, front concrete walk and rear patio, and much more! See A to A remarks.
Location
State OH
County Franklin
Community South Of Lane
Area 0.28
Direction Corner of West 5th and Roxbury. Driveway is on Roxbury.
Rooms
Basement Partial
Dining Room Yes
Interior
Interior Features Dishwasher, Electric Dryer Hookup, Electric Range, Microwave, Refrigerator, Whole House Fan
Heating Forced Air
Cooling Central
Fireplaces Type One, Gas Log
Equipment Yes
Fireplace Yes
Exterior
Exterior Feature Fenced Yard, Patio
Parking Features Attached Garage, Side Load
Garage Spaces 2.0
Garage Description 2.0
Total Parking Spaces 2
Garage Yes
Building
Architectural Style Cape Cod/1.5 Story
Schools
High Schools Upper Arlington Csd 2512 Fra Co.
Others
Tax ID 070-002838
Acceptable Financing VA, FHA, Conventional
Listing Terms VA, FHA, Conventional
Read Less



