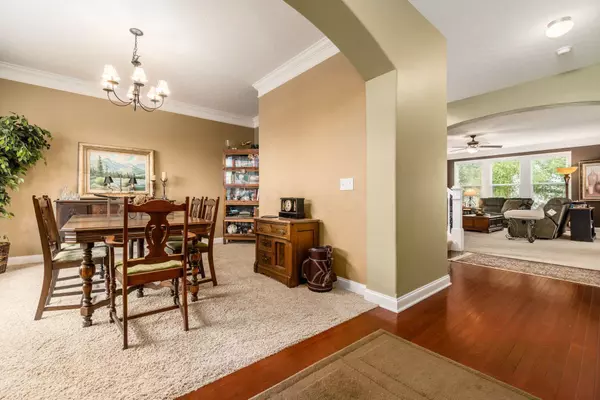For more information regarding the value of a property, please contact us for a free consultation.
5892 Fultonham Drive Westerville, OH 43081
Want to know what your home might be worth? Contact us for a FREE valuation!

Our team is ready to help you sell your home for the highest possible price ASAP
Key Details
Sold Price $420,000
Property Type Single Family Home
Sub Type Single Family Freestanding
Listing Status Sold
Purchase Type For Sale
Square Footage 2,588 sqft
Price per Sqft $162
Subdivision Village At Albany Crossing
MLS Listing ID 222022744
Sold Date 08/01/22
Style 2 Story
Bedrooms 3
Full Baths 2
HOA Y/N Yes
Originating Board Columbus and Central Ohio Regional MLS
Year Built 2010
Annual Tax Amount $5,980
Lot Size 6,098 Sqft
Lot Dimensions 0.14
Property Description
Stunning, MOVE IN READY Home w/ highly desired Modern Layout. At ~3000 sqft, The largest model offered w/ every upgrade added. Upgrades include both 4ft Side & 6ft Rear Bump Outs, 9ft Ceilings, Crown Molding, Arched Walls, Hardwood Floors, 2nd Floor Laundry & more. Kitchen has luxury cabinets & granite. Upstairs features an Expansive owners suite w/ private bath (Shower & Soaking Tub) & walk in closet. 2 additional large bedrooms, full bath, Laundry. Spacious loft can be used as an office to work from home. Basement is newly finished with Luxury Laminate Flooring, plenty of storage & egress window. Close to parks, pool & clubhouse. Lastly, enjoy entertaining outside on the stamped concrete patio w/ the best landscaping in the neighborhood. Come see for yourself! Open House: Sat. 6/25 1-3
Location
State OH
County Franklin
Community Village At Albany Crossing
Area 0.14
Direction From 161, take the Hamilton Road exit and head north. Left on Warner Road, then right on Eagle Harbor Drive. Turn right on to Fultonham.
Rooms
Basement Egress Window(s), Full
Dining Room Yes
Interior
Interior Features Whirlpool/Tub, Dishwasher, Electric Dryer Hookup, Electric Range, Gas Range, Microwave, Refrigerator, Security System
Cooling Central
Fireplaces Type One, Gas Log
Equipment Yes
Fireplace Yes
Exterior
Exterior Feature Patio
Parking Features Attached Garage, Opener, 2 Off Street, On Street, Common Area
Garage Spaces 2.0
Garage Description 2.0
Total Parking Spaces 2
Garage Yes
Building
Architectural Style 2 Story
Schools
High Schools Columbus Csd 2503 Fra Co.
Others
Tax ID 010-285683
Acceptable Financing VA, FHA, Conventional
Listing Terms VA, FHA, Conventional
Read Less



