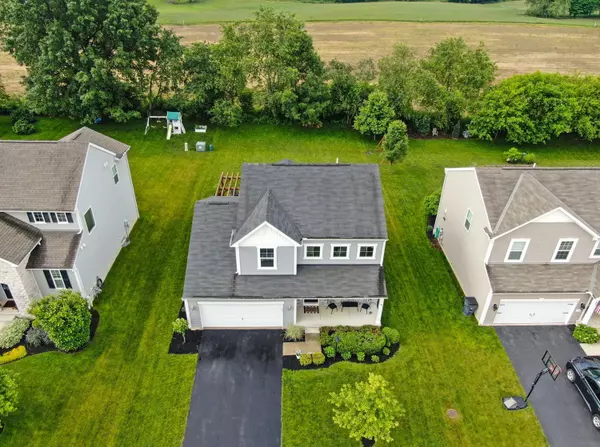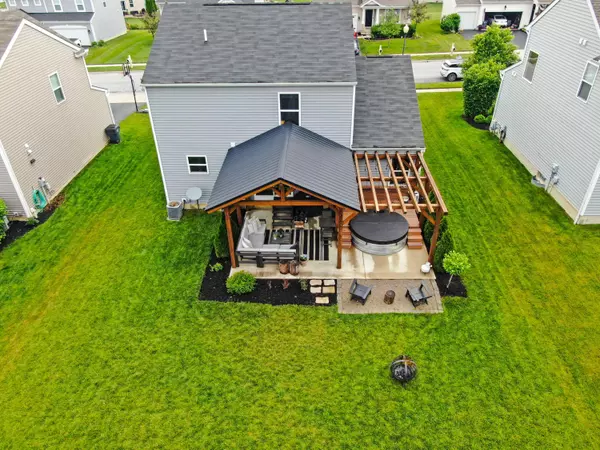For more information regarding the value of a property, please contact us for a free consultation.
734 Saffron Drive Sunbury, OH 43074
Want to know what your home might be worth? Contact us for a FREE valuation!

Our team is ready to help you sell your home for the highest possible price ASAP
Key Details
Sold Price $364,900
Property Type Single Family Home
Sub Type Single Family Freestanding
Listing Status Sold
Purchase Type For Sale
Square Footage 1,687 sqft
Price per Sqft $216
Subdivision Sunbury Meadows
MLS Listing ID 222020984
Sold Date 07/28/22
Style 2 Story
Bedrooms 3
Full Baths 2
HOA Fees $50
HOA Y/N Yes
Originating Board Columbus and Central Ohio Regional MLS
Year Built 2014
Annual Tax Amount $4,003
Lot Size 9,147 Sqft
Lot Dimensions 0.21
Property Description
EXCEPTIONAL 2-Story Home in sought after Sunbury Meadows! This STUNNING RESIDENCE fts all of the style & space you could want. Main level incls a flex space (could serve as living room, den/study, or formal dining room), a CENTER ISLAND KITCHEN outfitted w/beautiful espresso cabinets w/nickel hardware, fabulous quartz counters, ss appliances, a glass tile backsplash, pantry & eat-in w/a sliding glass door leading to the homes STUNNING OUTDOOR LIVING SPACE which incls a patio w/fabulous handcrafted true timber frame king post pavilion w/attached pergola underneath which sits a hot tub w/composite deck platform entry! SPACIOUS FAMILY ROOM fts a wall of windows bathing the space in natural light & a LUXURIOUS OWNER'S RETREAT w/an en suite bath w/a glass enclosed shower & large WIC.
Location
State OH
County Delaware
Community Sunbury Meadows
Area 0.21
Direction From St Rt 3, head West onto Sunbury Meadows Dr. Turn Left on Saffron.
Rooms
Basement Full
Dining Room Yes
Interior
Interior Features Dishwasher, Electric Dryer Hookup, Electric Range, Gas Water Heater, Microwave, Refrigerator
Heating Forced Air
Cooling Central
Equipment Yes
Exterior
Exterior Feature Deck, Hot Tub, Patio
Parking Features Attached Garage, Opener
Garage Spaces 2.0
Garage Description 2.0
Total Parking Spaces 2
Garage Yes
Building
Lot Description Wooded
Architectural Style 2 Story
Schools
High Schools Big Walnut Lsd 2101 Del Co.
Others
Tax ID 417-412-07-035-000
Read Less



