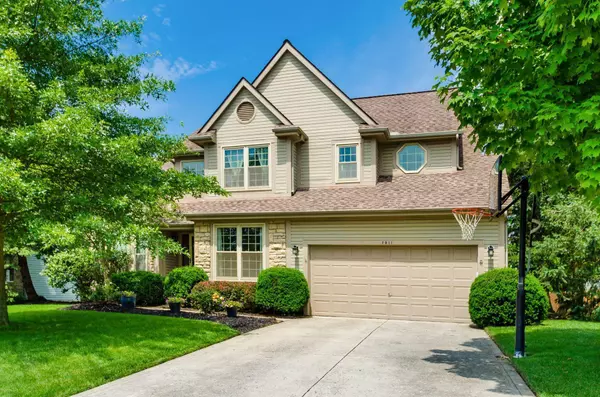For more information regarding the value of a property, please contact us for a free consultation.
7911 Pinehill Road Lewis Center, OH 43035
Want to know what your home might be worth? Contact us for a FREE valuation!

Our team is ready to help you sell your home for the highest possible price ASAP
Key Details
Sold Price $457,000
Property Type Single Family Home
Sub Type Single Family Freestanding
Listing Status Sold
Purchase Type For Sale
Square Footage 2,639 sqft
Price per Sqft $173
Subdivision Villages Of Oak Creek
MLS Listing ID 222021528
Sold Date 07/27/22
Style 2 Story
Bedrooms 4
Full Baths 2
HOA Fees $14
HOA Y/N Yes
Originating Board Columbus and Central Ohio Regional MLS
Year Built 1997
Annual Tax Amount $7,692
Lot Size 10,890 Sqft
Lot Dimensions 0.25
Property Description
This 4 Bedroom home featuring open entertaining spaces, white woodwork, custom lighting, hardwood floors, and a finished lower level Kitchen offers Corian countertops, white cabinets and stainless and black appliances. Great room with a fireplace w/tile and recessed art niche. The first floor the Primary Suite, formal Dining room, Great Room and Den/Office/Flex Room. Primary bathroom w/ double vanity area, water closet, shower & soaking tub. Three additional spacious bedrooms share a full bath. Large wood deck and paver patio area with hot tub, fenced yard. Close to everything - the Orange Township swimming pool, bicycle paths, parks and more!
Location
State OH
County Delaware
Community Villages Of Oak Creek
Area 0.25
Direction Off of S. Old State to Royal Oak Drive to Pinehill
Rooms
Dining Room Yes
Interior
Interior Features Dishwasher, Electric Range, Gas Water Heater, Microwave, Refrigerator
Heating Forced Air
Cooling Central
Fireplaces Type One, Direct Vent
Equipment No
Fireplace Yes
Exterior
Exterior Feature Deck, Fenced Yard
Parking Features Attached Garage, Opener
Garage Spaces 2.0
Garage Description 2.0
Total Parking Spaces 2
Garage Yes
Building
Architectural Style 2 Story
Schools
High Schools Olentangy Lsd 2104 Del Co.
Others
Tax ID 318-311-07-019-000
Acceptable Financing VA, FHA, Conventional
Listing Terms VA, FHA, Conventional
Read Less



