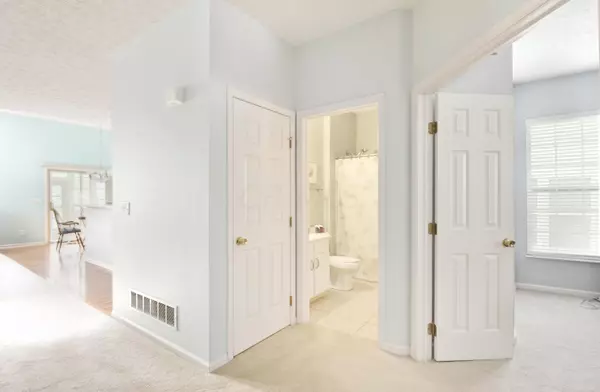For more information regarding the value of a property, please contact us for a free consultation.
5421 Grand Ridge Drive Galena, OH 43021
Want to know what your home might be worth? Contact us for a FREE valuation!

Our team is ready to help you sell your home for the highest possible price ASAP
Key Details
Sold Price $265,000
Property Type Condo
Sub Type Condo Shared Wall
Listing Status Sold
Purchase Type For Sale
Square Footage 1,506 sqft
Price per Sqft $175
Subdivision Retreat At Grand Oak
MLS Listing ID 222020348
Sold Date 07/18/22
Style 1 Story
Bedrooms 2
Full Baths 2
HOA Fees $315
HOA Y/N Yes
Originating Board Columbus and Central Ohio Regional MLS
Year Built 2003
Annual Tax Amount $5,226
Property Description
Just over 1500 sq ft, 2 BR, 2 BA, end unit ranch condo w/a 3 season room & 2 car attached garage, located in the highly desirable Retreat at Grand Oaks. Open contemporary floor plan! Large great room w/soaring vaulted ceilings, skylights & a cozy gas log frplc, a well appointed kitchen loaded w/white cabinets, all appliances, pantry & eating bar. Luxurious primary suite w/grand bath. Upgrades & extras include hardwd flrs, white 6 panel doors, 1st flr laundry, new roof, HVAC, & HWT, covered front porch, brick front, poured walls, rear concrete patio, beautifully landscaped & more. Lots of storage space. Nice quiet, private location with mature tree line. Condo fee covers water & trash. Quick close and possession at closing possible. Being sold as-is, to settle an estate. See ATA remarks.
Location
State OH
County Delaware
Community Retreat At Grand Oak
Rooms
Basement Crawl, Partial
Dining Room Yes
Interior
Interior Features Dishwasher, Electric Dryer Hookup, Electric Range, Garden/Soak Tub, Gas Water Heater, Microwave, Refrigerator, Security System
Heating Forced Air
Cooling Central
Fireplaces Type One, Gas Log
Equipment Yes
Fireplace Yes
Exterior
Exterior Feature Patio, Screen Porch
Parking Features Attached Garage, Opener, 1 Off Street
Garage Spaces 2.0
Garage Description 2.0
Total Parking Spaces 2
Garage Yes
Building
Architectural Style 1 Story
Schools
High Schools Olentangy Lsd 2104 Del Co.
Others
Tax ID 317-230-01-035-547
Acceptable Financing VA, FHA, Conventional
Listing Terms VA, FHA, Conventional
Read Less



