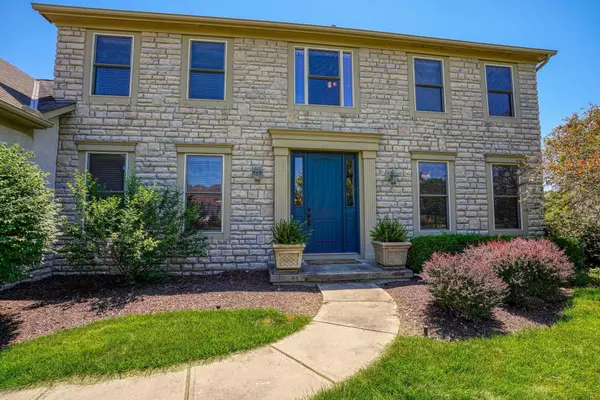For more information regarding the value of a property, please contact us for a free consultation.
5862 Rocky Shore Drive Lewis Center, OH 43035
Want to know what your home might be worth? Contact us for a FREE valuation!

Our team is ready to help you sell your home for the highest possible price ASAP
Key Details
Sold Price $500,000
Property Type Single Family Home
Sub Type Single Family Freestanding
Listing Status Sold
Purchase Type For Sale
Square Footage 2,640 sqft
Price per Sqft $189
Subdivision The Shores
MLS Listing ID 222022764
Sold Date 07/18/22
Style 2 Story
Bedrooms 4
Full Baths 2
HOA Fees $10
HOA Y/N Yes
Originating Board Columbus and Central Ohio Regional MLS
Year Built 2003
Annual Tax Amount $8,015
Lot Size 0.370 Acres
Lot Dimensions 0.37
Property Description
Open Sunday 6/26 from 1-3 PM. Fantastic stone and stucco four bedroom two-story in the highly sought after Shores neighborhood. Loads of owner updates and improvements make this home a turnkey move-in condition prospect. Granite counter tops, marble back splash and stainless steel appliances in the center island eat-in kitchen. First floor den/office with wall of built-ins, spacious family room with extension and fireplace, and finish on site hardwood floors set the tone. Deluxe owners suite with soak tub bath. Full poured basement waiting for your finishing touches. Attractive paver patio. All situated just a minute away from all the amenities of Alum Creek State Park. (boating, beach, camping, dog park, fishing, trail riding, hiking, etc)
Location
State OH
County Delaware
Community The Shores
Area 0.37
Direction S Old State to east on Parklawn to north on Rocky Shore.
Rooms
Basement Full
Dining Room Yes
Interior
Interior Features Dishwasher, Electric Dryer Hookup, Electric Range, Microwave
Heating Forced Air
Cooling Central
Fireplaces Type One, Gas Log
Equipment Yes
Fireplace Yes
Exterior
Exterior Feature Invisible Fence, Irrigation System, Patio
Parking Features Attached Garage, Opener
Garage Spaces 2.0
Garage Description 2.0
Total Parking Spaces 2
Garage Yes
Building
Architectural Style 2 Story
Schools
High Schools Olentangy Lsd 2104 Del Co.
Others
Tax ID 318-120-06-038-000
Acceptable Financing VA, FHA, Conventional
Listing Terms VA, FHA, Conventional
Read Less



