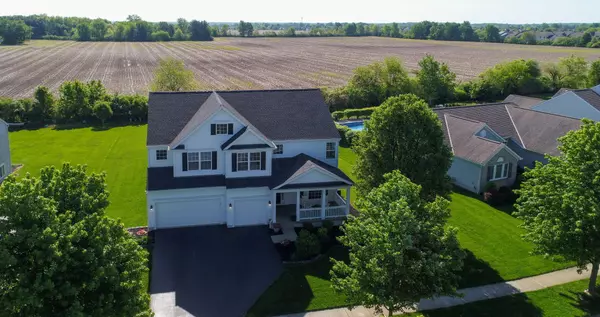For more information regarding the value of a property, please contact us for a free consultation.
4215 Mcnamara Place Lewis Center, OH 43035
Want to know what your home might be worth? Contact us for a FREE valuation!

Our team is ready to help you sell your home for the highest possible price ASAP
Key Details
Sold Price $590,000
Property Type Single Family Home
Sub Type Single Family Freestanding
Listing Status Sold
Purchase Type For Sale
Square Footage 3,298 sqft
Price per Sqft $178
Subdivision Oldfield Estates
MLS Listing ID 222017063
Sold Date 07/12/22
Style Split - 5 Level\+
Bedrooms 4
Full Baths 3
HOA Fees $75
HOA Y/N Yes
Originating Board Columbus and Central Ohio Regional MLS
Year Built 2006
Annual Tax Amount $8,931
Lot Size 0.390 Acres
Lot Dimensions 0.39
Property Description
Fantastic Opportunity in Olentangy w/ over 3800 sq ft of living space. Details abound in this stately home w/ inviting curb appeal, oversized covered front porch w/ Nature Stone floor,& so much to offer. Enter in to hardwood floors & front room w/ expansive bay window. Gourmet kitchen w/ SS appliances, granite counters, & 42'' cherry cabinets w/crown molding & slide-out shelves. Awe inspiring 2 story great room overlooking the serene backyard & adorned w/gas FP. The spindle staircase leads to the owners suite w/ vaulted ceiling & private bath. Additional spaces include a loft, bonus room, fantastic rec room w/wet bar,& finished LL. Masterfully designed outdoor oasis w/ breathtaking screened porch, deck,& paver patio. Impeccably maintained, fresh paint, updated lighting,& more. MUST SEE!
Location
State OH
County Delaware
Community Oldfield Estates
Area 0.39
Direction Piatt Rd to Cedar Crest, Left on Mcnamara Pl, home is on the right
Rooms
Basement Partial
Dining Room Yes
Interior
Interior Features Dishwasher, Electric Range, Microwave, Refrigerator, Security System
Heating Forced Air
Cooling Central
Fireplaces Type One, Gas Log
Equipment Yes
Fireplace Yes
Exterior
Exterior Feature Deck, Patio, Screen Porch
Parking Features Attached Garage, Opener
Garage Spaces 3.0
Garage Description 3.0
Total Parking Spaces 3
Garage Yes
Building
Lot Description Cul-de-Sac
Architectural Style Split - 5 Level\+
Schools
High Schools Olentangy Lsd 2104 Del Co.
Others
Tax ID 418-340-08-013-000
Read Less



