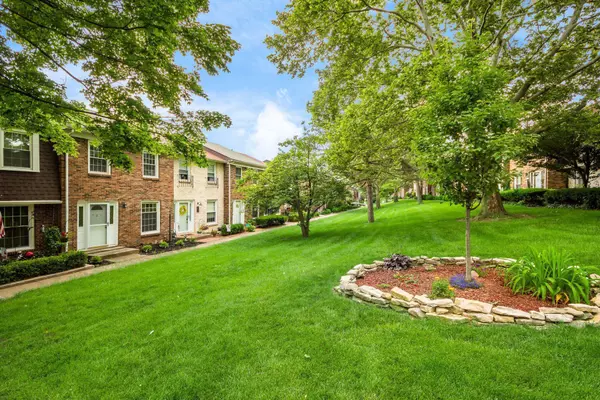For more information regarding the value of a property, please contact us for a free consultation.
587 Dlyn Street Columbus, OH 43228
Want to know what your home might be worth? Contact us for a FREE valuation!

Our team is ready to help you sell your home for the highest possible price ASAP
Key Details
Sold Price $185,000
Property Type Condo
Sub Type Condo Shared Wall
Listing Status Sold
Purchase Type For Sale
Square Footage 1,296 sqft
Price per Sqft $142
Subdivision Hardesty Heights
MLS Listing ID 222020953
Sold Date 07/11/22
Style 2 Story
Bedrooms 3
Full Baths 1
HOA Fees $187
HOA Y/N Yes
Originating Board Columbus and Central Ohio Regional MLS
Year Built 1972
Annual Tax Amount $1,655
Lot Size 871 Sqft
Lot Dimensions 0.02
Property Description
Beautifully remodeled 3 bedroom unit in picturesque Hardesty Heights, this is the largest floor plan! Open kitchen completely remodeled, white cabinets, granite counters, tile backsplash, all new stainless steel appliances, hardwood floors. The bathrooms are remodeled, the carpet is new, the roof was replaced in 2021, brand new A/C unit 2022, Rheem gas furnace in 2021. Vinyl, insulated windows through out, new exterior doors, brand new patio door! The basement is finished for added living space. The location offers large green space in the front, just a short walk to the fantastic pool, party house & all Hardesty has to offer. Complex is very scenic, mature trees, peaceful creek, pond & fountain. HOA includes water & sewer, use of amenities, security, grounds keep & more. Don't miss it!
Location
State OH
County Franklin
Community Hardesty Heights
Area 0.02
Direction Off of Norton Rd
Rooms
Basement Full
Dining Room Yes
Interior
Interior Features Dishwasher, Electric Dryer Hookup, Gas Range, Gas Water Heater, Microwave, Refrigerator
Heating Forced Air
Cooling Central
Equipment Yes
Exterior
Exterior Feature Deck, Patio, Storage Shed
Parking Features 2 Carport, On Street
Building
Architectural Style 2 Story
Schools
High Schools South Western Csd 2511 Fra Co.
Others
Tax ID 570-125747
Acceptable Financing FHA, Conventional
Listing Terms FHA, Conventional
Read Less



