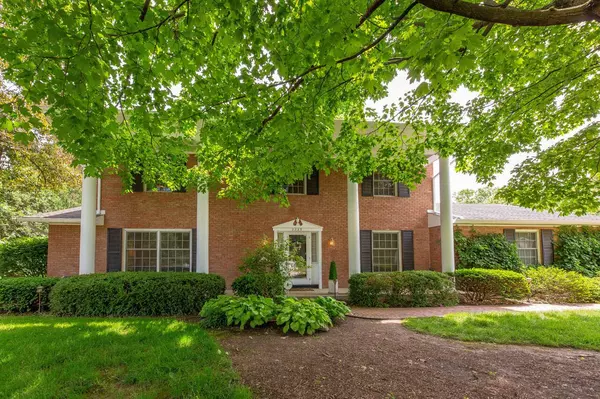For more information regarding the value of a property, please contact us for a free consultation.
2295 Sheringham Road Columbus, OH 43220
Want to know what your home might be worth? Contact us for a FREE valuation!

Our team is ready to help you sell your home for the highest possible price ASAP
Key Details
Sold Price $750,000
Property Type Single Family Home
Sub Type Single Family Freestanding
Listing Status Sold
Purchase Type For Sale
Square Footage 2,884 sqft
Price per Sqft $260
Subdivision Shelbourne Heights
MLS Listing ID 222018411
Sold Date 06/30/22
Style 2 Story
Bedrooms 4
Full Baths 2
HOA Y/N No
Originating Board Columbus and Central Ohio Regional MLS
Year Built 1965
Annual Tax Amount $12,023
Lot Size 0.390 Acres
Lot Dimensions 0.39
Property Description
1st time available in over 50 years! Federal style home on a large corner lot. This spacious and meticulously maintained home is ready for your personal touch. Living room w/ fireplace off foyer. Wood paneled family room w/ 2nd fireplace is open to the Kitchen w/ eat in space. Large dining room overlooks the front yard w/ the original Maple tree planted by the builder. 1st floor Den w/ custom bookshelves overlooks the fenced backyard w/ brick patio. Original hardwood floors throughout the home. Knotty pine paneled finished LL w/ custom removable bar, tile floor and supplemental baseboard heating adds a wonderful family space. Generator able to power the entire home, 2 irrigation systems & Low voltage landscape lighting helps keep the property looking its best. You won't be disappointed!
Location
State OH
County Franklin
Community Shelbourne Heights
Area 0.39
Direction From Thompson Park, West on Sheringham. From McCoy, North on Camborne, Right on Sheringham.
Rooms
Basement Partial
Dining Room Yes
Interior
Interior Features Electric Range, Gas Water Heater, Refrigerator, Security System
Heating Baseboard, Forced Air
Cooling Central
Fireplaces Type Two, Log Woodburning
Equipment Yes
Fireplace Yes
Exterior
Exterior Feature Fenced Yard, Irrigation System, Patio
Parking Features Attached Garage, Side Load
Garage Spaces 2.0
Garage Description 2.0
Total Parking Spaces 2
Garage Yes
Building
Lot Description Wooded
Architectural Style 2 Story
Schools
High Schools Upper Arlington Csd 2512 Fra Co.
Others
Tax ID 070-010470
Acceptable Financing Conventional
Listing Terms Conventional
Read Less



