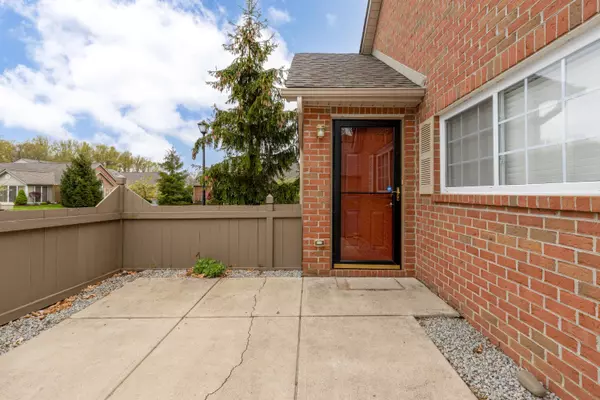For more information regarding the value of a property, please contact us for a free consultation.
6826 Silverrock Drive #27-682 New Albany, OH 43054
Want to know what your home might be worth? Contact us for a FREE valuation!

Our team is ready to help you sell your home for the highest possible price ASAP
Key Details
Sold Price $300,000
Property Type Condo
Sub Type Condo Shared Wall
Listing Status Sold
Purchase Type For Sale
Square Footage 1,237 sqft
Price per Sqft $242
Subdivision Rocky Ridge
MLS Listing ID 222015020
Sold Date 06/30/22
Style 1 Story
Bedrooms 2
Full Baths 2
HOA Fees $298
HOA Y/N Yes
Originating Board Columbus and Central Ohio Regional MLS
Year Built 2006
Annual Tax Amount $3,239
Lot Size 1,742 Sqft
Lot Dimensions 0.04
Property Description
Like NEW unit! One of very few 2 unit buildings. Owners have made all the updates needed to make this unit like new!
2 bedrooms, 2 full bath with a 3 Season Room featuring new Champion Sliding doors.
Kitchen has newer stainless appliances, pull out drawers, granite counter tops & new back splash.
Great Room with vaulted ceilings, new vinyl flooring, decorative fireplace (puts out heat as well) with mounted TV/ (Remains)
Walk-in pantry with Container Store shelving/drawers.
over sized 2 car garage with Nature Stone & additional storage.
Alarm pads/items remain. No contract.
Make your appointment before it's too late!
Approx 2019: Garage Opener, Disposal, Champion Sliding Doors, Nature Stone flooring in garage, Fireplace & Backsplash
Furnace/Air: 2020
Hot Water Tank & floorin
Location
State OH
County Franklin
Community Rocky Ridge
Area 0.04
Direction Harlem Rd to Rocky Ridge Entrance & take to Silver Rock. Sliver Rock to the back & unit is on the left side. End unit in 2 unit building
Rooms
Dining Room Yes
Interior
Interior Features Dishwasher, Electric Dryer Hookup, Electric Range, Gas Water Heater, Microwave, Refrigerator, Security System
Cooling Central
Fireplaces Type One
Equipment No
Fireplace Yes
Exterior
Exterior Feature End Unit, Patio
Parking Features Attached Garage, Opener, Side Load
Garage Spaces 2.0
Garage Description 2.0
Total Parking Spaces 2
Garage Yes
Building
Architectural Style 1 Story
Schools
High Schools Columbus Csd 2503 Fra Co.
Others
Tax ID 010-285254
Acceptable Financing Conventional
Listing Terms Conventional
Read Less
GET MORE INFORMATION




