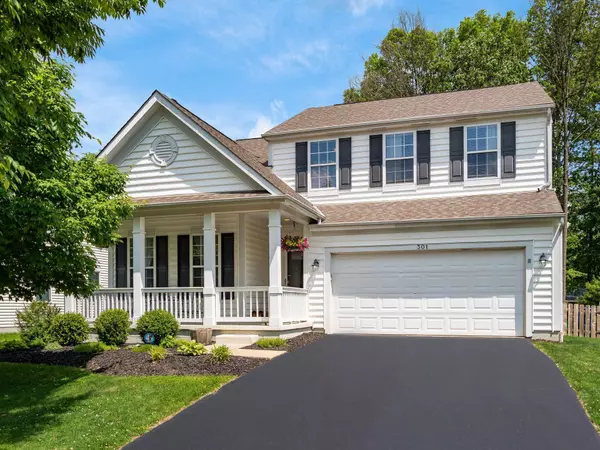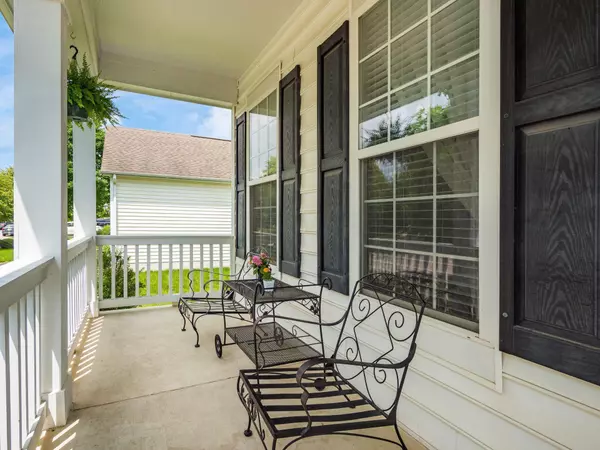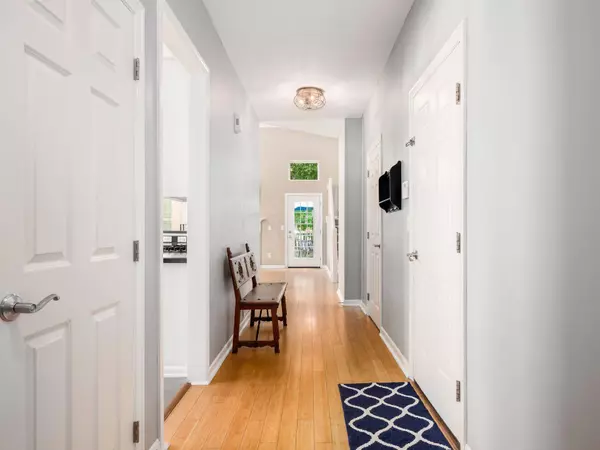For more information regarding the value of a property, please contact us for a free consultation.
301 Indigo Blue Street Delaware, OH 43015
Want to know what your home might be worth? Contact us for a FREE valuation!

Our team is ready to help you sell your home for the highest possible price ASAP
Key Details
Sold Price $418,000
Property Type Single Family Home
Sub Type Single Family Freestanding
Listing Status Sold
Purchase Type For Sale
Square Footage 2,349 sqft
Price per Sqft $177
Subdivision Cheshire Crossing
MLS Listing ID 222019489
Sold Date 06/30/22
Style Split - 5 Level\+
Bedrooms 4
Full Baths 2
HOA Fees $18
HOA Y/N Yes
Originating Board Columbus and Central Ohio Regional MLS
Year Built 2004
Annual Tax Amount $6,367
Lot Size 7,840 Sqft
Lot Dimensions 0.18
Property Description
Welcome Home! This inviting 5 level split is perfect from the moment you step onto the covered front porch! The open floor plan features 9 ft ceilings, a dining room, an eat-in-kitchen, a 2 story great room w/ transom windows & gas log fireplace. The master suite is on its own level w/ a vaulted ceiling & large walk-in-closet. Upstairs you will find a loft, 2nd full bath & 3 generously sized bedrooms. The LL family room is a great hang out space & the basement has tons of storage. Enjoy the private, completely fenced backyard on the large wood deck overlooking beautiful trees. This home is located at the dead end of the street & the Olentangy school bus stops directly in front of the home. There is also a playground & 2 golf courses near by! Come see and make this home yours!!!
Location
State OH
County Delaware
Community Cheshire Crossing
Area 0.18
Direction 23 North, R on Glenn Pkwy at the 2nd Roundabout Turn Left on Cheshire Rd. then Left on Indigo Blue. 301 Indigo Blue is at the end of the street.
Rooms
Basement Crawl, Partial
Dining Room Yes
Interior
Interior Features Dishwasher, Gas Range, Microwave
Cooling Central
Fireplaces Type One, Gas Log
Equipment Yes
Fireplace Yes
Exterior
Exterior Feature Deck, Fenced Yard
Parking Features Attached Garage
Garage Spaces 2.0
Garage Description 2.0
Total Parking Spaces 2
Garage Yes
Building
Lot Description Wooded
Architectural Style Split - 5 Level\+
Schools
High Schools Olentangy Lsd 2104 Del Co.
Others
Tax ID 419-410-13-019-000
Read Less



