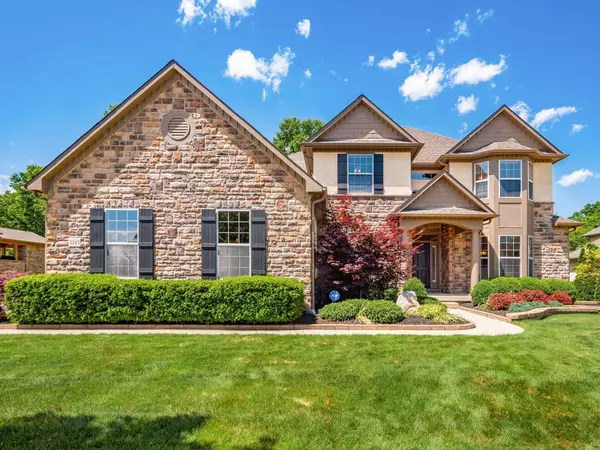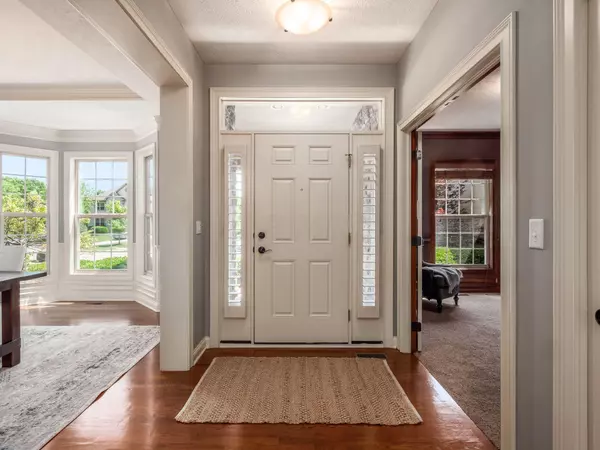For more information regarding the value of a property, please contact us for a free consultation.
2745 Alum Crossing Drive Lewis Center, OH 43035
Want to know what your home might be worth? Contact us for a FREE valuation!

Our team is ready to help you sell your home for the highest possible price ASAP
Key Details
Sold Price $701,000
Property Type Single Family Home
Sub Type Single Family Freestanding
Listing Status Sold
Purchase Type For Sale
Square Footage 3,791 sqft
Price per Sqft $184
Subdivision Lake Shore
MLS Listing ID 222019780
Sold Date 06/27/22
Style 2 Story
Bedrooms 4
Full Baths 4
HOA Fees $29
HOA Y/N Yes
Originating Board Columbus and Central Ohio Regional MLS
Year Built 2007
Annual Tax Amount $12,612
Lot Size 0.350 Acres
Lot Dimensions 0.35
Property Description
METICULOUSLY maintained home located on a cul de sac in sought after Lake Shore w/ HIGHLY RATED Olentangy Schools! 4 Bedrooms, each with their own ensuite Bath & walk in closets and over 4,000 sq/ft of living space to enjoy! Some features you'll love are:1st floor Office w/ built in's, beautiful Dining Room w/ tray ceiling, HUGE gourmet Kitchen w/ granite counters and HIGH END SS appl, two story Great Room w/ cozy wood burning fireplace, Family Room w/ built in bar and surround sound system, expanded Master Suite including Bathroom w/ custom shower and tile, gleaming hardwood floors & NEW carpet on 2nd flr. 3 walkouts to enjoy deck/patio and view your expansive, private yard + NEW hot tub. Bike trails, ponds, and parks nearby. This is the one you've been waiting for! OPEN HOUSE 6/5 1-3 pm.
Location
State OH
County Delaware
Community Lake Shore
Area 0.35
Direction From Alum Creek Park head south on S Old State Rd then turn left onto Alum Crossing Dr. Continue down to the end of the road, the home will be on the left-hand side.
Rooms
Basement Walkout
Dining Room Yes
Interior
Interior Features Dishwasher, Electric Water Heater, Garden/Soak Tub, Gas Range, Microwave, Refrigerator, Security System
Heating Forced Air
Cooling Central
Fireplaces Type One, Log Woodburning
Equipment Yes
Fireplace Yes
Exterior
Exterior Feature Deck, Hot Tub, Irrigation System, Patio
Parking Features Attached Garage
Garage Spaces 3.0
Garage Description 3.0
Total Parking Spaces 3
Garage Yes
Building
Lot Description Cul-de-Sac
Architectural Style 2 Story
Schools
High Schools Olentangy Lsd 2104 Del Co.
Others
Tax ID 318-132-10-023-000
Read Less



