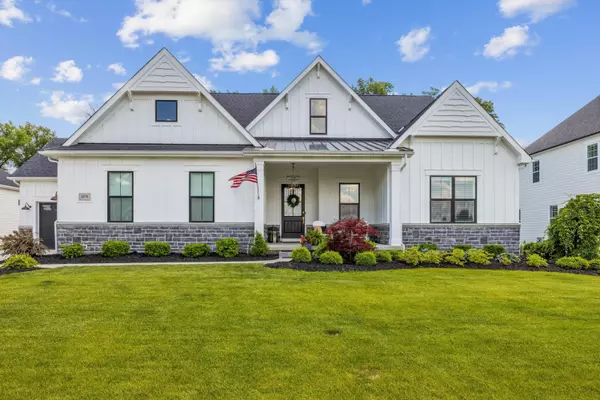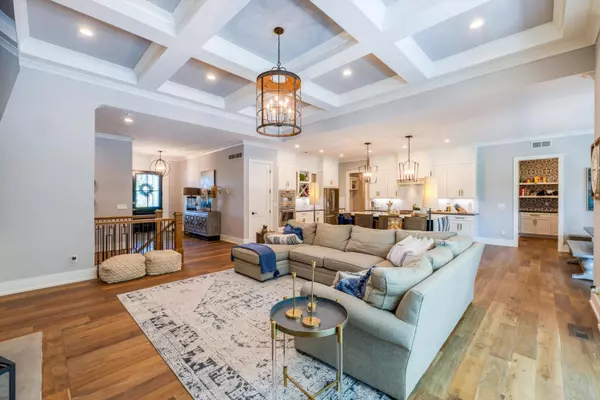For more information regarding the value of a property, please contact us for a free consultation.
4578 Speranza Loop Galena, OH 43021
Want to know what your home might be worth? Contact us for a FREE valuation!

Our team is ready to help you sell your home for the highest possible price ASAP
Key Details
Sold Price $995,000
Property Type Single Family Home
Sub Type Single Family Freestanding
Listing Status Sold
Purchase Type For Sale
Square Footage 2,645 sqft
Price per Sqft $376
Subdivision Mirasol
MLS Listing ID 222019413
Sold Date 06/27/22
Style 1 Story
Bedrooms 3
Full Baths 3
HOA Fees $58
HOA Y/N Yes
Originating Board Columbus and Central Ohio Regional MLS
Year Built 2019
Annual Tax Amount $17,548
Lot Size 0.340 Acres
Lot Dimensions 0.34
Property Description
Incredible custom ranch built by Romanelli&Hughes w/ walls of windows/glass on premier location overlooking woods. Unique home w/ beautiful open flr plan, superior finishes, hardwood flrs, gourmet chef's kitchen w/ high end appliances, oversized island w/ quartz waterfall, double ovens, microwave, gas range. Extended dining area. Lrg walk in pantry w/ more counter space, undercounter refrigerator, sink. Great Rm w/ 12' coffered ceilings, gas frpl open shelving & crown molding throughout. Kitchen & Great Rm opens to lrg covered porch, outdoor kitchen, firepit, paver patio, salt water heated pool, excellent for entertaining family & friends. Covered Front porch. 8' doors throughout, irrigation system. Finished LL w/ electric frpl, wet bar, refrigerator, cabinets, island, bedroom & full bath.
Location
State OH
County Delaware
Community Mirasol
Area 0.34
Direction Worthington Road to Via Florenza Drive to Spreranza Loop.
Rooms
Basement Egress Window(s), Full
Dining Room No
Interior
Interior Features Dishwasher, Gas Range, Microwave, Refrigerator, Security System
Heating Forced Air
Cooling Central
Fireplaces Type Three, Gas Log
Equipment Yes
Fireplace Yes
Exterior
Exterior Feature Deck, Fenced Yard, Irrigation System, Patio
Parking Features Attached Garage, Opener, Side Load
Garage Spaces 3.0
Garage Description 3.0
Pool Inground Pool
Total Parking Spaces 3
Garage Yes
Building
Lot Description Water View, Wooded
Architectural Style 1 Story
Schools
High Schools Olentangy Lsd 2104 Del Co.
Others
Tax ID 317-220-14-015-000
Read Less



