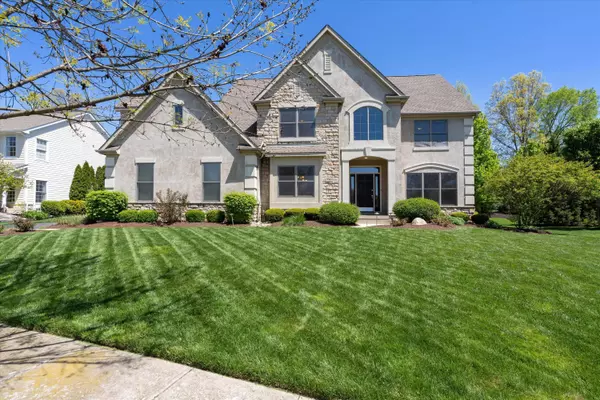For more information regarding the value of a property, please contact us for a free consultation.
1780 Chateaugay Way Blacklick, OH 43004
Want to know what your home might be worth? Contact us for a FREE valuation!

Our team is ready to help you sell your home for the highest possible price ASAP
Key Details
Sold Price $753,000
Property Type Single Family Home
Sub Type Single Family Freestanding
Listing Status Sold
Purchase Type For Sale
Square Footage 3,666 sqft
Price per Sqft $205
Subdivision Stepping Stone
MLS Listing ID 222016606
Sold Date 06/17/22
Style 2 Story
Bedrooms 4
Full Baths 4
HOA Fees $67
HOA Y/N Yes
Originating Board Columbus and Central Ohio Regional MLS
Year Built 2003
Annual Tax Amount $13,173
Lot Size 0.410 Acres
Lot Dimensions 0.41
Property Description
Stunning CV Perry custom built 2-story, 4-bed, 4.5 bath property featuring a 3-car garage, beautifully finished lower level and stunning backyard retreat offering a heated in-ground pool! This home has it all! Meticulously maintained with many updates incl new yellow birch floors throughout 1st floor, huge kitchen w/double wall oven, granite and tons of cabinet space. Great Room impresses w/soaring wall of windows overlooking the sparkling pool. Built in speakers on 1st floor. Owners Bedroom offers a Sitting Area w/gas fireplace and huge closet. A Jack & Jill bath between two secondary bedrooms. The finished lower level is incredible for entertaining, complete w/ a wet bar & 4th full bath. 1st floor laundry. Imagine summer days floating in your own private oasis! *OPEN HOUSE SAT 5/21 12p-2
Location
State OH
County Franklin
Community Stepping Stone
Area 0.41
Direction Havens Corner to Chateaugay.
Rooms
Basement Full
Dining Room Yes
Interior
Interior Features Central Vac, Dishwasher, Gas Range, Humidifier, Microwave, Refrigerator
Heating Forced Air
Cooling Central
Fireplaces Type Three, Gas Log
Equipment Yes
Fireplace Yes
Exterior
Exterior Feature Fenced Yard, Irrigation System, Patio
Parking Features Attached Garage, Side Load
Garage Spaces 3.0
Garage Description 3.0
Pool Inground Pool
Total Parking Spaces 3
Garage Yes
Building
Lot Description Water View
Architectural Style 2 Story
Schools
High Schools Gahanna Jefferson Csd 2506 Fra Co.
Others
Tax ID 170-002978
Read Less



