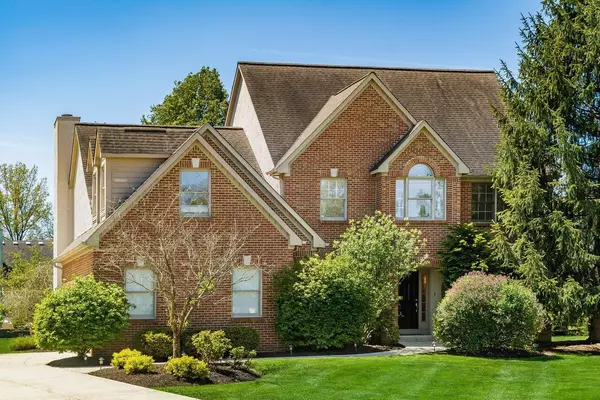For more information regarding the value of a property, please contact us for a free consultation.
5892 Leeward Court Lewis Center, OH 43035
Want to know what your home might be worth? Contact us for a FREE valuation!

Our team is ready to help you sell your home for the highest possible price ASAP
Key Details
Sold Price $600,000
Property Type Single Family Home
Sub Type Single Family Freestanding
Listing Status Sold
Purchase Type For Sale
Square Footage 2,864 sqft
Price per Sqft $209
Subdivision The Shores
MLS Listing ID 222015677
Sold Date 06/17/22
Style 2 Story
Bedrooms 5
Full Baths 3
HOA Fees $9
HOA Y/N Yes
Originating Board Columbus and Central Ohio Regional MLS
Year Built 1997
Annual Tax Amount $10,277
Lot Size 0.450 Acres
Lot Dimensions 0.45
Property Description
This gorgeous 5-bedroom home is located on a quiet cul-de-sac within a picturesque community. The nearly half-acre private lot features mature, lush landscaping. The kitchen offers granite countertops, breakfast bar, stainless appliances and abundant, white cabinetry. Filled with natural light, the adjoining great room offers a brick fireplace and access to the screened-in porch and deck. The 1st floor study provides a quiet space for your home office. The vaulted master bedroom boasts a private bath w/jetted tub. Four additional bedrooms (all w/walk-in closets), 2 full baths, and laundry room (washer and dryer are included) complete the 2nd floor. The finished lower level provides additional, flexible living spaces & storage. Great location, close to recreation, shopping, & restaurants
Location
State OH
County Delaware
Community The Shores
Area 0.45
Direction Lewis Center Road to Harbor Drive. Turn right on Ketch Street, then left on Leeward Court.
Rooms
Basement Full
Dining Room Yes
Interior
Interior Features Whirlpool/Tub, Dishwasher, Electric Dryer Hookup, Electric Range, Gas Water Heater, Microwave, Refrigerator
Heating Forced Air
Cooling Central
Fireplaces Type One, Gas Log
Equipment Yes
Fireplace Yes
Exterior
Exterior Feature Deck, Screen Porch
Parking Features Attached Garage, Opener, Side Load
Garage Spaces 3.0
Garage Description 3.0
Total Parking Spaces 3
Garage Yes
Building
Lot Description Cul-de-Sac
Architectural Style 2 Story
Schools
High Schools Olentangy Lsd 2104 Del Co.
Others
Tax ID 318-120-08-005-000
Acceptable Financing VA, FHA, Conventional
Listing Terms VA, FHA, Conventional
Read Less



