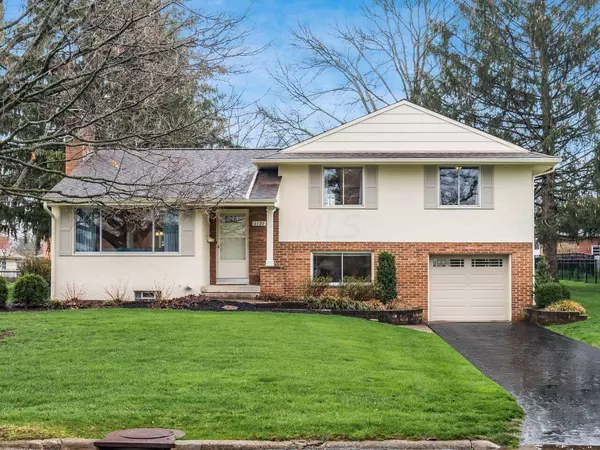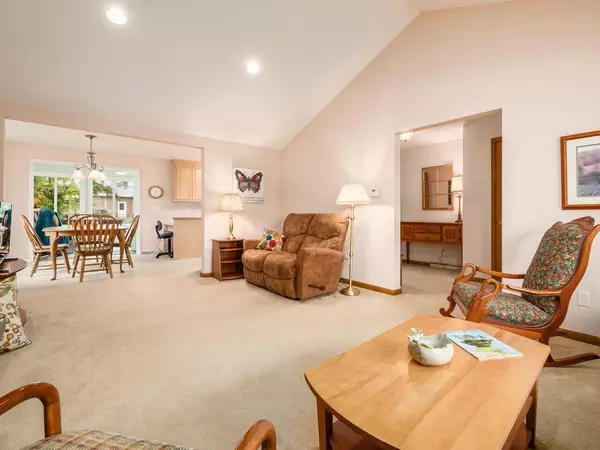For more information regarding the value of a property, please contact us for a free consultation.
1125 Trentwood Road Columbus, OH 43221
Want to know what your home might be worth? Contact us for a FREE valuation!

Our team is ready to help you sell your home for the highest possible price ASAP
Key Details
Sold Price $410,000
Property Type Single Family Home
Sub Type Single Family Freestanding
Listing Status Sold
Purchase Type For Sale
Square Footage 1,952 sqft
Price per Sqft $210
Subdivision Kenny Heights
MLS Listing ID 222012672
Sold Date 06/10/22
Style Split - 4 Level
Bedrooms 3
Full Baths 2
HOA Y/N No
Originating Board Columbus and Central Ohio Regional MLS
Year Built 1957
Annual Tax Amount $4,716
Lot Size 10,018 Sqft
Lot Dimensions 0.23
Property Description
This open, 4-level split with large windows and a vaulted, living room ceiling welcomes natural sunlight throughout the house with a peaceful and serene backyard view from the sunroom. Built in 1957, this 1952 SF house has three bedrooms, two full bathrooms, a living room, family room and large recreation room. White-washed maple, 42'' kitchen cabinets, a gas log and stone fireplace, a bay window in the dining room, two double shower stalls and ample storage are just a few features that embrace this superbly maintained home. There are hardwood floors under most of the carpeting. A freshly painted exterior and paver front walkway welcome you while there is plenty of yard space both in the front and back for gardening, entertaining and outdoor fun.
Location
State OH
County Franklin
Community Kenny Heights
Area 0.23
Rooms
Basement Full
Dining Room Yes
Interior
Interior Features Dishwasher, Electric Dryer Hookup, Electric Range, Gas Water Heater, Microwave, Refrigerator
Heating Forced Air
Cooling Central
Fireplaces Type One, Gas Log
Equipment Yes
Fireplace Yes
Exterior
Exterior Feature Patio
Parking Features Attached Garage, Opener
Garage Spaces 1.0
Garage Description 1.0
Total Parking Spaces 1
Garage Yes
Building
Architectural Style Split - 4 Level
Schools
High Schools Columbus Csd 2503 Fra Co.
Others
Tax ID 010-107435
Read Less



