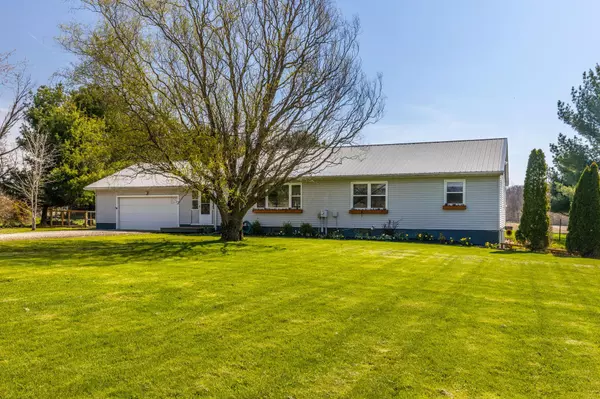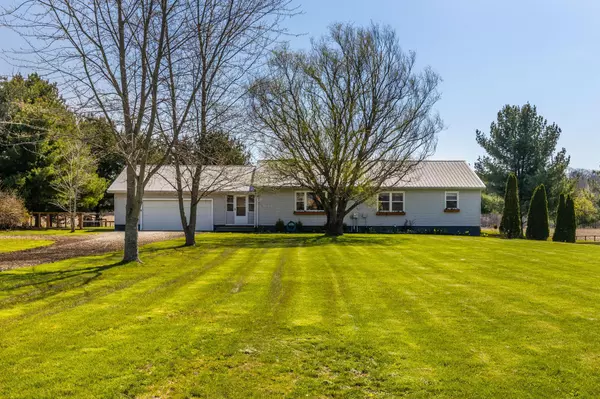For more information regarding the value of a property, please contact us for a free consultation.
709 County Road 26 Marengo, OH 43334
Want to know what your home might be worth? Contact us for a FREE valuation!

Our team is ready to help you sell your home for the highest possible price ASAP
Key Details
Sold Price $373,000
Property Type Single Family Home
Sub Type Single Family Freestanding
Listing Status Sold
Purchase Type For Sale
Square Footage 1,620 sqft
Price per Sqft $230
Subdivision Rural
MLS Listing ID 222012817
Sold Date 06/10/22
Style 1 Story
Bedrooms 3
Full Baths 2
HOA Y/N No
Originating Board Columbus and Central Ohio Regional MLS
Year Built 1976
Annual Tax Amount $2,260
Lot Size 1.650 Acres
Lot Dimensions 1.65
Property Description
Country living with all the upgrades & less than 5 minutes to I-71! Great Rm with picture window, is open to the new Kitchen, with black cabinets, large island with seating, quartz counters, stainless appliances & built-in Dining seating, with storage underneath. 2 nicely updated Full Baths. First floor Laundry with shelving. 2+ car attached garage. Full walkout lower level. Newer maintenance free metal roof & vinyl siding. New patio, deck, fire pit, playset & fenced yard all on 1.65 private acres. So many updates it feels like a new home! Updates: kitchen, baths, roof, windows, back patio, fence, refinished wood floors, ceramic & marble tile floors, exterior & many interior doors, hot water tank, radon mitigation system, interior trim, lighting & ceiling fans, security system.Agents C A2A
Location
State OH
County Morrow
Community Rural
Area 1.65
Rooms
Basement Full
Dining Room Yes
Interior
Interior Features Dishwasher, Electric Dryer Hookup, Electric Water Heater, Gas Range, Microwave, Refrigerator, Security System
Heating Forced Air
Cooling Central
Equipment Yes
Exterior
Exterior Feature Deck, Fenced Yard, Patio, Waste Tr/Sys
Parking Features Attached Garage, Opener
Garage Spaces 2.0
Garage Description 2.0
Total Parking Spaces 2
Garage Yes
Building
Architectural Style 1 Story
Schools
High Schools Highland Lsd 5902 Mor Co.
Others
Tax ID A01-0010037902
Acceptable Financing FHA, Conventional
Listing Terms FHA, Conventional
Read Less



