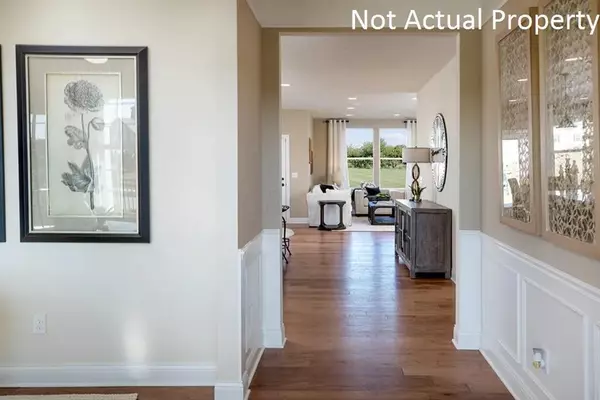For more information regarding the value of a property, please contact us for a free consultation.
732 Peacock Drive #Lot 2129 Sunbury, OH 43074
Want to know what your home might be worth? Contact us for a FREE valuation!

Our team is ready to help you sell your home for the highest possible price ASAP
Key Details
Sold Price $409,990
Property Type Single Family Home
Sub Type Single Family Freestanding
Listing Status Sold
Purchase Type For Sale
Square Footage 1,785 sqft
Price per Sqft $229
Subdivision The Retreat At Sunbury
MLS Listing ID 221042886
Sold Date 06/03/22
Style 1 Story
Bedrooms 2
Full Baths 2
HOA Y/N Yes
Originating Board Columbus and Central Ohio Regional MLS
Year Built 2022
Lot Size 7,405 Sqft
Lot Dimensions 0.17
Property Description
ESTIMATED COMPLETION BY THE END OF MAY. This is a beautiful new 2 bed 2 bath ranch in The Retreat at Sunbury. The kitchen has a stainless gas range, 42'' maple landen white cabinets, granite counters and pendant lighting. The owners suite has a walk in closet and large spa like bath which has 35'' cabinets, a semi frameless shower door and a tile shower wall. An additional bedroom, full bath, eating space off the kitchen, great room, laundry room, covered porch and 2 car garage are some of the other great features. The Retreat at Sunbury is a family-friendly community located in the village of Sunbury which offers a small-town atmosphere close to shopping, dining and entertainment. Put this new home on your must see list. Interior photos are of a model, not the actual property.
Location
State OH
County Delaware
Community The Retreat At Sunbury
Area 0.17
Direction From I-270 Take I-71 North to Route 36/37 Go east on Route 36/37 to Route 3 Go south on Route 3 Sunbury Ridge is approximately 1/4 mile on the left (East side of Route 3)
Rooms
Dining Room No
Interior
Interior Features Gas Range
Heating Forced Air
Cooling Central
Equipment No
Exterior
Parking Features Attached Garage
Garage Spaces 2.0
Garage Description 2.0
Total Parking Spaces 2
Garage Yes
Building
Architectural Style 1 Story
Schools
High Schools Big Walnut Lsd 2101 Del Co.
Others
Tax ID 417-412-28-077-000
Read Less



