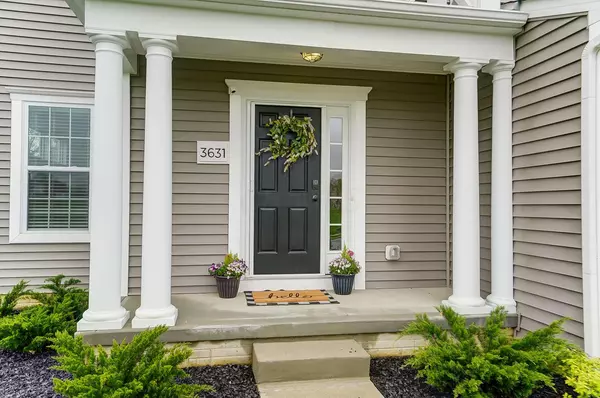For more information regarding the value of a property, please contact us for a free consultation.
3631 Whispering Pines Loop Delaware, OH 43015
Want to know what your home might be worth? Contact us for a FREE valuation!

Our team is ready to help you sell your home for the highest possible price ASAP
Key Details
Sold Price $550,000
Property Type Single Family Home
Sub Type Single Family Freestanding
Listing Status Sold
Purchase Type For Sale
Square Footage 2,958 sqft
Price per Sqft $185
Subdivision The Pines At Berlin Station
MLS Listing ID 222015925
Sold Date 05/27/22
Style 2 Story
Bedrooms 4
Full Baths 2
HOA Fees $50
HOA Y/N Yes
Originating Board Columbus and Central Ohio Regional MLS
Year Built 2020
Annual Tax Amount $9,341
Lot Size 0.300 Acres
Lot Dimensions 0.3
Property Description
Wow, don't miss out on this one! The only move-in ready home available in Pines at Berlin Station! Olentangy Schools! Step inside to admire the beautiful floors throughout the open-concept floor plan. Upon entry is a carpeted flex room perfect for a home office or play room. Make your way back to the gorgeous kitchen, featuring soft-close cabinetry, quartz countertops, LG stainless steel appliances, and a spacious walk-in Pantry. Bright and open living room with a 2nd flex room on the 1st floor. Upstairs features a spacious loft, owner's suite, 3 additional bedrooms, large full bath & 2nd floor laundry room. Owner's Suite features a double sink vanity, fully tiled shower and massive walk in closet. Relax in the outdoor living space w/ gazebo + TV. Near Berlin HS, to Alum Creek & I-71.
Location
State OH
County Delaware
Community The Pines At Berlin Station
Area 0.3
Rooms
Basement Full
Dining Room Yes
Interior
Interior Features Dishwasher, Electric Dryer Hookup, Electric Water Heater, Gas Range, Humidifier, Microwave, Refrigerator
Heating Forced Air, Hot Water
Cooling Central
Equipment Yes
Exterior
Exterior Feature Patio
Parking Features Attached Garage
Garage Spaces 2.0
Garage Description 2.0
Total Parking Spaces 2
Garage Yes
Building
Architectural Style 2 Story
Schools
High Schools Olentangy Lsd 2104 Del Co.
Others
Tax ID 418-310-22-021-000
Acceptable Financing VA, FHA, Conventional
Listing Terms VA, FHA, Conventional
Read Less



