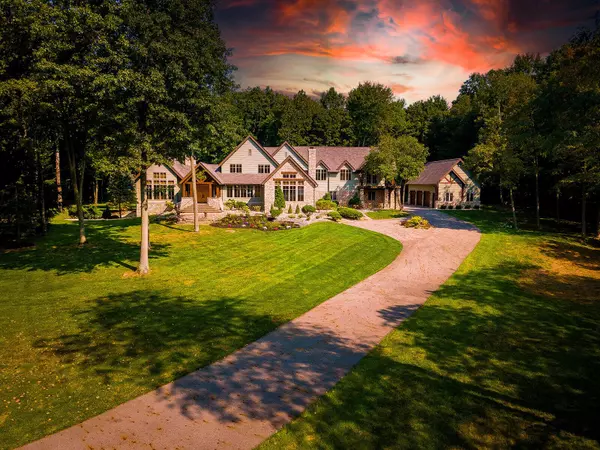For more information regarding the value of a property, please contact us for a free consultation.
7560 Wills Run Lane Blacklick, OH 43004
Want to know what your home might be worth? Contact us for a FREE valuation!

Our team is ready to help you sell your home for the highest possible price ASAP
Key Details
Sold Price $1,700,000
Property Type Single Family Home
Sub Type Single Family Freestanding
Listing Status Sold
Purchase Type For Sale
Square Footage 5,863 sqft
Price per Sqft $289
Subdivision Colts Neck
MLS Listing ID 221035988
Sold Date 05/27/22
Style 2 Story
Bedrooms 5
Full Baths 4
HOA Fees $116
HOA Y/N Yes
Originating Board Columbus and Central Ohio Regional MLS
Year Built 2001
Annual Tax Amount $37,070
Lot Size 3.740 Acres
Lot Dimensions 3.74
Property Description
Welcome to this beautiful Aspen inspired home nestled among the trees, the first floor offers a wall of windows that wrap around the home giving you natural sunlight all year!Features of this home:heated 3 car garage, outdoor kitchen area, 44X20 saltwater pool, dock on pond, large private yard, 2 office/den areas. The state of the art kitchen w/subzero refrigerator, gas range and double SS ovens is perfect for large family gatherings. The great room overlooking the pond has a large gas fireplace. This home offers beautiful views from almost every room It feels like you are on vacation. The walkout basement offers space to watch OSU games and entertain for the cooler weather. Additional no build parcel# 170-000311-00 1.85 total acres 5. Total livable sq ft is 8,033 w/walkout basement.
Location
State OH
County Franklin
Community Colts Neck
Area 3.74
Direction Colts Neck Road to Swisher Creek Road to Wills Run Lane
Rooms
Basement Full, Walkout
Dining Room Yes
Interior
Interior Features Central Vac, Dishwasher, Garden/Soak Tub, Gas Dryer Hookup, Gas Range, Gas Water Heater, Microwave, Refrigerator, Security System, Water Filtration System
Heating Forced Air
Cooling Central
Fireplaces Type Four or More, Gas Log, Log Woodburning
Equipment Yes
Fireplace Yes
Exterior
Exterior Feature Balcony, Boat Dock, Patio
Parking Features Attached Garage, Detached Garage, Heated, Side Load
Garage Spaces 6.0
Garage Description 6.0
Pool Inground Pool
Total Parking Spaces 6
Garage Yes
Building
Lot Description Cul-de-Sac, Pond, Stream On Lot, Water View, Wooded
Architectural Style 2 Story
Schools
High Schools Gahanna Jefferson Csd 2506 Fra Co.
Others
Tax ID 170-002398
Acceptable Financing Conventional
Listing Terms Conventional
Read Less



