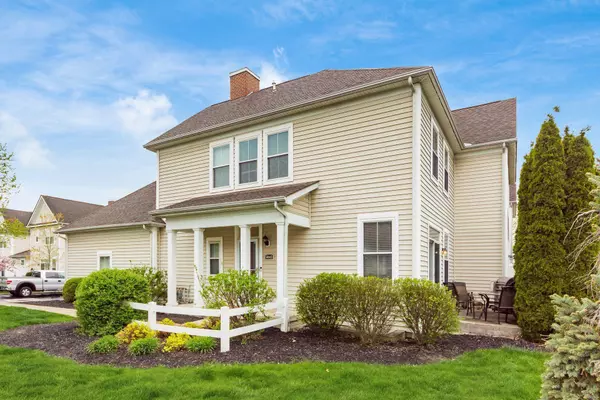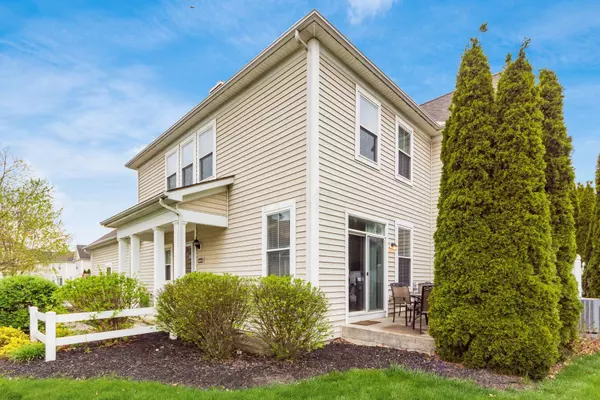For more information regarding the value of a property, please contact us for a free consultation.
4042 Legend #13-4042 Columbus, OH 43230
Want to know what your home might be worth? Contact us for a FREE valuation!

Our team is ready to help you sell your home for the highest possible price ASAP
Key Details
Sold Price $315,000
Property Type Condo
Sub Type Condo Shared Wall
Listing Status Sold
Purchase Type For Sale
Square Footage 1,320 sqft
Price per Sqft $238
Subdivision The Village At Chestnut Hill
MLS Listing ID 222013429
Sold Date 05/25/22
Style 2 Story
Bedrooms 2
Full Baths 2
HOA Fees $220
HOA Y/N Yes
Originating Board Columbus and Central Ohio Regional MLS
Year Built 2005
Annual Tax Amount $4,267
Lot Size 1,306 Sqft
Lot Dimensions 0.03
Property Description
This perfect 2 bedroom condo offers premium upgrades & a recently-finished, fabulous lower level (possible 3rd bedroom). New Furnace, garbage disposal. Hardwood flooring throughout the 1st floor & lower level den. Kitchen includes granite countertops, stainless steel appliances, maple cabinets & 2 pantries. The spacious great room, accented by a corner fireplace, accesses the private, rear patio. Both 2nd floor bedrooms include ceiling fans, walk-in closets & private baths. The lower level, w/egress window, provides a beautifully finished rec./media room, den/office, half-bath & an unfinished area w/ample storage space. ...move-in ready! New Albany schools & Columbus taxes. Very convenient location - easy access to I-270, close to Easton and recreation
Location
State OH
County Franklin
Community The Village At Chestnut Hill
Area 0.03
Direction Morse to Hamilton. North on Hamilton, west on Broadview, right on Legend.
Rooms
Basement Egress Window(s), Full
Dining Room Yes
Interior
Interior Features Dishwasher, Gas Range, Microwave, Refrigerator
Heating Forced Air
Cooling Central
Fireplaces Type One
Equipment Yes
Fireplace Yes
Exterior
Exterior Feature Patio
Parking Features Attached Garage, Opener
Garage Spaces 2.0
Garage Description 2.0
Total Parking Spaces 2
Garage Yes
Building
Architectural Style 2 Story
Schools
High Schools New Albany Plain Lsd 2508 Fra Co.
Others
Tax ID 545-276566
Acceptable Financing VA, FHA, Conventional
Listing Terms VA, FHA, Conventional
Read Less



