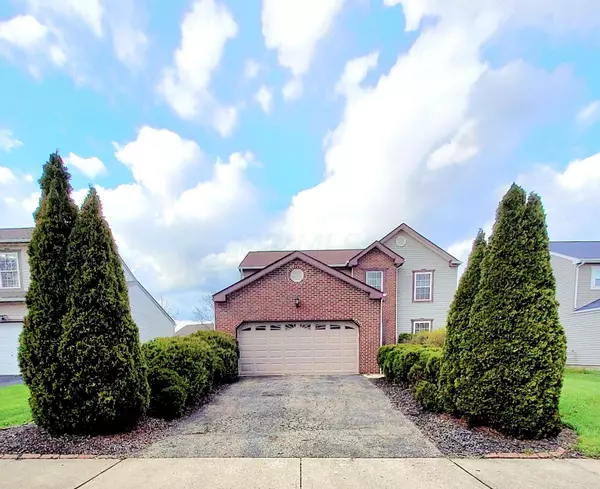For more information regarding the value of a property, please contact us for a free consultation.
7556 Braeburn Court Blacklick, OH 43004
Want to know what your home might be worth? Contact us for a FREE valuation!

Our team is ready to help you sell your home for the highest possible price ASAP
Key Details
Sold Price $375,000
Property Type Single Family Home
Sub Type Single Family Freestanding
Listing Status Sold
Purchase Type For Sale
Square Footage 2,189 sqft
Price per Sqft $171
Subdivision Mcneil Farms
MLS Listing ID 222012948
Sold Date 05/25/22
Style 2 Story
Bedrooms 4
Full Baths 3
HOA Y/N No
Originating Board Columbus and Central Ohio Regional MLS
Year Built 2000
Annual Tax Amount $3,598
Lot Size 7,840 Sqft
Lot Dimensions 0.18
Property Description
Beautifully renovated move in ready 4 bedroom, 3.5 bath, 2 story house, 2 car attached garage, fenced yard, finished basement including a kitchenette and full bath adding tons of SF! 1st floor features new luxury vinyl wide plank flooring throughout, bonus first floor laundry, formal dining room, great room with gas fireplace, family room, half bath, kitchen with breakfast nook. The kitchen features new granite countertops, large sink and sprayer faucet, dual pantry, an island, all appliances convey! 2nd floor is where you'll find 4 generously sized bedrooms and 2 full baths. The primary suite features vaulted ceilings, remote fan, dual custom closets, soaking tub, dual vanity, separate toilet and shower room. Enjoy grilling and entertaining on the back paver patio with custom privacy wall
Location
State OH
County Franklin
Community Mcneil Farms
Area 0.18
Direction Broad St. to Bannockburn to Liddesdale to Swindon to Braeburn Dr to Braeburn Court.
Rooms
Basement Full
Dining Room Yes
Interior
Interior Features Dishwasher, Electric Dryer Hookup, Electric Range, Microwave, Refrigerator, Security System
Heating Forced Air
Cooling Central
Fireplaces Type One, Gas Log
Equipment Yes
Fireplace Yes
Exterior
Exterior Feature Fenced Yard
Parking Features Opener, On Street
Garage Spaces 2.0
Garage Description 2.0
Total Parking Spaces 2
Building
Architectural Style 2 Story
Schools
High Schools Columbus Csd 2503 Fra Co.
Others
Tax ID 010-252811
Read Less



