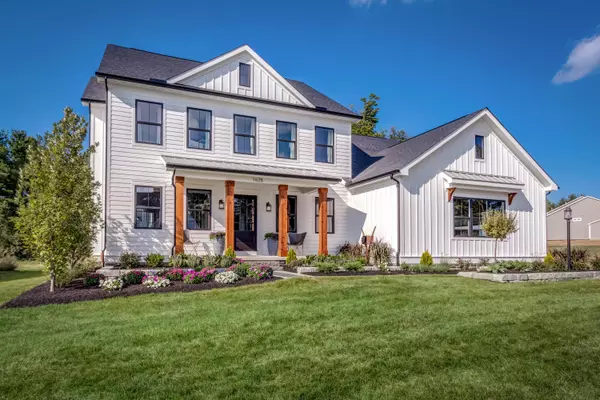For more information regarding the value of a property, please contact us for a free consultation.
1628 Wrenbury Drive Galena, OH 43021
Want to know what your home might be worth? Contact us for a FREE valuation!

Our team is ready to help you sell your home for the highest possible price ASAP
Key Details
Sold Price $570,000
Property Type Single Family Home
Sub Type Single Family Freestanding
Listing Status Sold
Purchase Type For Sale
Square Footage 3,395 sqft
Price per Sqft $167
Subdivision Cheshire Woods
MLS Listing ID 217032368
Sold Date 11/20/17
Style Split - 5 Level\+
Bedrooms 4
Full Baths 3
HOA Fees $29
HOA Y/N Yes
Originating Board Columbus and Central Ohio Regional MLS
Year Built 2017
Annual Tax Amount $131
Lot Size 0.300 Acres
Lot Dimensions 0.3
Property Description
2017 BIA Parade Foundation Home - Open multi-level floor plan dressed like a show house and built for a family. Two story great room with corner fire place features a floor-to-ceiling stone wall that captures the look of weathered wood planks. Elegant owner's suite bath offers a zero-entry shower & vaulted shiplap ceiling. Gourmet kitchen features the latest in Geoluxe countertops & Thermador appliances. Expansive lower level family space has a built-in bar and rear wall of windows. Laundry room with convenient access to the owner's suite. Reclaimed wood accents can be found throughout the home. Custom features include exposed treads on staircase, hardwood in upper hall, reclaimed wood pantry door, window seat and cubbies in mudroom and a deck leading to a patio with fire pit. Energy Star*
Location
State OH
County Delaware
Community Cheshire Woods
Area 0.3
Direction Cheshire Road to Somerfield Drive to Wrenbury Drive.
Rooms
Basement Full
Dining Room No
Interior
Interior Features Dishwasher, Gas Range, Gas Water Heater, Microwave, Refrigerator, Security System
Heating Forced Air
Cooling Central
Fireplaces Type One, Direct Vent
Equipment Yes
Fireplace Yes
Exterior
Exterior Feature Deck, Irrigation System, Patio
Parking Features Attached Garage, Opener, Side Load
Garage Spaces 3.0
Garage Description 3.0
Total Parking Spaces 3
Garage Yes
Building
Architectural Style Split - 5 Level\+
Schools
High Schools Olentangy Lsd 2104 Del Co.
Others
Tax ID 417-320-09-005-000
Acceptable Financing Conventional
Listing Terms Conventional
Read Less

