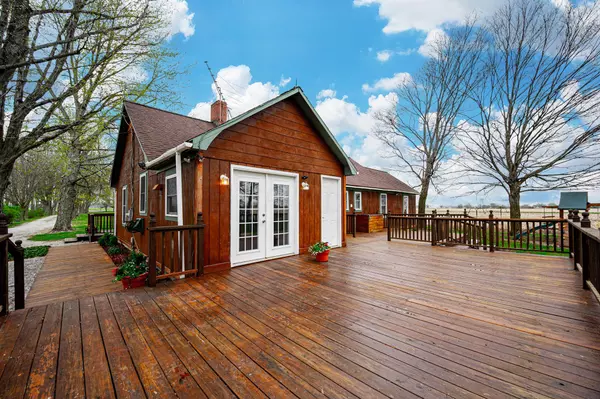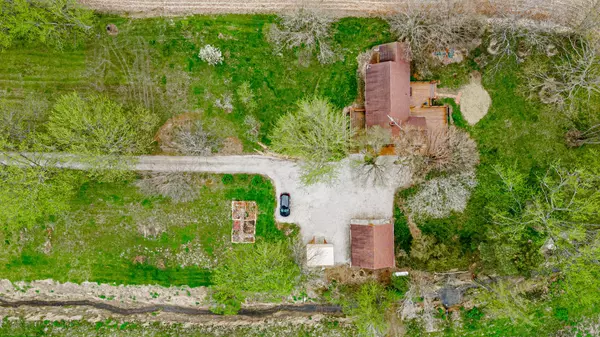For more information regarding the value of a property, please contact us for a free consultation.
813 Prospect Mount Vernon Road Prospect, OH 43342
Want to know what your home might be worth? Contact us for a FREE valuation!

Our team is ready to help you sell your home for the highest possible price ASAP
Key Details
Sold Price $313,000
Property Type Single Family Home
Sub Type Single Family Freestanding
Listing Status Sold
Purchase Type For Sale
Square Footage 1,431 sqft
Price per Sqft $218
MLS Listing ID 222013575
Sold Date 05/23/22
Style 1 Story
Bedrooms 3
Full Baths 2
HOA Y/N No
Originating Board Columbus and Central Ohio Regional MLS
Year Built 1941
Annual Tax Amount $1,961
Lot Size 2.560 Acres
Lot Dimensions 2.56
Property Description
Get away from the noise in this private ranch style home. 3 bedrooms and 2 full bathrooms. 2 car garage with lots of storage, and additional Shed. Washer and Dryer included with a large wall to wall closet just off the 2nd bathroom.
Front deck and huge back deck resealed 2022; perfect for family cookouts. Tons of mature trees, front wooded area, 3 apple trees, 1 pear, lilac bushes, strawberry patch, blackberries, and asparagus. Flowerbeds are full of lilies and tulips. Large garden area.
Cedar wood siding. Whole house water filtration system. Granite kitchen counters and lots of cabinets. New carpet throughout house in 2019. Basement Doctor reinforcements 2018 with a lifetime warranty. Ventless Gas Fireplace. 30 Amp hookup for RV in backyard.
Location
State OH
County Marion
Area 2.56
Direction Located on Route 47 between Waldo and Prospect. After Gillette Rd coming from East, After Almendinger Rd. (Section Line Rd. North) from the West. Neighbor has big Red Barn.
Rooms
Basement Full
Dining Room Yes
Interior
Interior Features Dishwasher, Electric Range, Microwave, Refrigerator, Water Filtration System
Heating Propane
Cooling Central
Fireplaces Type One, Gas Log
Equipment Yes
Fireplace Yes
Exterior
Exterior Feature Deck
Parking Features Detached Garage, Opener
Garage Spaces 2.0
Garage Description 2.0
Total Parking Spaces 2
Garage Yes
Building
Lot Description Stream On Lot
Architectural Style 1 Story
Schools
High Schools River Valley Lsd 5105 Mar Co.
Others
Tax ID 38-0290000.600
Acceptable Financing VA, USDA, FHA, Conventional
Listing Terms VA, USDA, FHA, Conventional
Read Less



