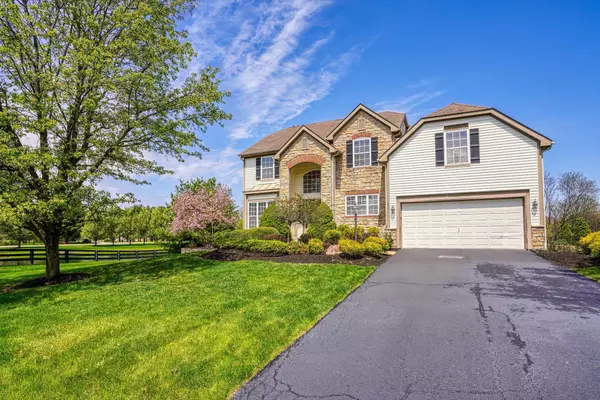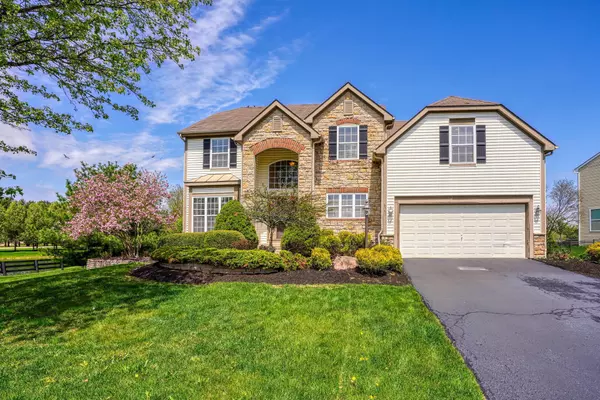For more information regarding the value of a property, please contact us for a free consultation.
6353 Falling Meadows Drive Galena, OH 43021
Want to know what your home might be worth? Contact us for a FREE valuation!

Our team is ready to help you sell your home for the highest possible price ASAP
Key Details
Sold Price $494,500
Property Type Single Family Home
Sub Type Single Family Freestanding
Listing Status Sold
Purchase Type For Sale
Square Footage 3,426 sqft
Price per Sqft $144
Subdivision Hidden Creek Estates
MLS Listing ID 222013731
Sold Date 05/23/22
Style Split - 5 Level\+
Bedrooms 4
Full Baths 2
HOA Y/N Yes
Originating Board Columbus and Central Ohio Regional MLS
Year Built 2003
Annual Tax Amount $9,170
Lot Size 0.280 Acres
Lot Dimensions 0.28
Property Description
Beautiful executive home in Olentangy schools with nearly 3500 square feet of living space. The stately stone-enhanced exterior & inviting curb appeal of this former Trinity model is perfectly placed overlooking community ponds. Open-concept enhanced w/ high ceilings, ample natural light & elegant staircase. The 2 story great room serves as a focal point adorned w/ thick white-cased fireplace & panoramic views of the backyard. Spacious gourmet kitchen w/ SS appliances, granite counters, upgraded cabinets, & spacious eating area. The awe-inspiring owner's retreat includes a private bath w/soaking tub, shower, dual closets, & bonus room. Additional 3 bedrooms, spacious rec room, 1st floor laundry/mud room, front room with tray ceiling, fantastic deck, ample basement space & more. Must See!
Location
State OH
County Delaware
Community Hidden Creek Estates
Area 0.28
Direction Cheshire Rd to S 3 B's & K Rd to Falling Meadows Dr, first house on the left
Rooms
Basement Partial
Dining Room Yes
Interior
Interior Features Whirlpool/Tub, Dishwasher, Gas Range, Gas Water Heater, Microwave, Refrigerator
Heating Forced Air
Cooling Central
Fireplaces Type One, Gas Log
Equipment Yes
Fireplace Yes
Exterior
Exterior Feature Deck, Irrigation System
Parking Features Attached Garage, Opener
Garage Spaces 2.0
Garage Description 2.0
Total Parking Spaces 2
Garage Yes
Building
Architectural Style Split - 5 Level\+
Schools
High Schools Olentangy Lsd 2104 Del Co.
Others
Tax ID 417-320-02-002-000
Read Less



