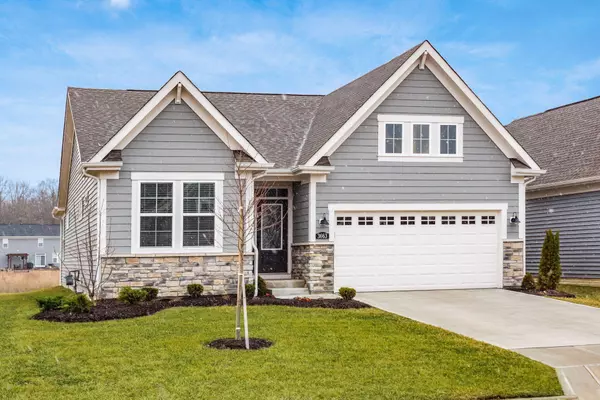For more information regarding the value of a property, please contact us for a free consultation.
3663 Sanctuary Lp Hilliard, OH 43026
Want to know what your home might be worth? Contact us for a FREE valuation!

Our team is ready to help you sell your home for the highest possible price ASAP
Key Details
Sold Price $560,000
Property Type Single Family Home
Sub Type Single Family Freestanding
Listing Status Sold
Purchase Type For Sale
Square Footage 1,809 sqft
Price per Sqft $309
Subdivision Heritage Preserve
MLS Listing ID 222007645
Sold Date 04/20/22
Style 1 Story
Bedrooms 3
Full Baths 3
HOA Fees $125
HOA Y/N Yes
Originating Board Columbus and Central Ohio Regional MLS
Year Built 2021
Annual Tax Amount $1,529
Lot Size 6,969 Sqft
Lot Dimensions 0.16
Property Description
Spectacular!! Feels like you are walking into a model home!! 3 bed 3 bath ranch home in desirable Heritage Preserve, features a pond view. Inside you will find hardwood floors in all common areas, w/carpet in the bedrooms and lower level. 1st floor has a Sunroom with access to the stamped concrete patio overlooking the pond. Kitchen w/custom island, upgraded cabinets, quartz counters, backsplash, walk in pantry. Cozy great room w/floor to ceiling stone fireplace. Owners suite features a stunning custom bathroom double sink vanity, shower, soaking tub & walk in closet. Full guest bath and bedroom also located on the 1st floor, as well den w/glass doors & laundry w/custom boot bench. Lower Level was finished by the builder and includes a large bedroom, full bath and large living/flex area
Location
State OH
County Franklin
Community Heritage Preserve
Area 0.16
Direction Intersection of Woodland and Sanctuary Loop.
Rooms
Basement Egress Window(s)
Dining Room No
Interior
Interior Features Dishwasher, Electric Range, Garden/Soak Tub, Gas Water Heater, Microwave, Refrigerator
Cooling Central
Fireplaces Type One, Gas Log
Equipment Yes
Fireplace Yes
Exterior
Exterior Feature Patio
Garage Spaces 2.0
Garage Description 2.0
Total Parking Spaces 2
Building
Lot Description Pond, Water View
Architectural Style 1 Story
Schools
High Schools Hilliard Csd 2510 Fra Co.
Others
Tax ID 053-000365
Acceptable Financing VA, FHA, Conventional
Listing Terms VA, FHA, Conventional
Read Less



