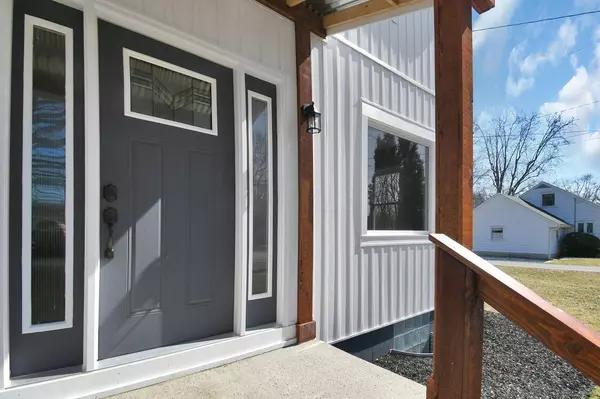For more information regarding the value of a property, please contact us for a free consultation.
413 High Street Green Camp, OH 43322
Want to know what your home might be worth? Contact us for a FREE valuation!

Our team is ready to help you sell your home for the highest possible price ASAP
Key Details
Sold Price $234,900
Property Type Single Family Home
Sub Type Single Family Freestanding
Listing Status Sold
Purchase Type For Sale
Square Footage 1,560 sqft
Price per Sqft $150
MLS Listing ID 222007606
Sold Date 04/19/22
Style 2 Story
Bedrooms 4
Full Baths 2
HOA Y/N No
Originating Board Columbus and Central Ohio Regional MLS
Year Built 1951
Annual Tax Amount $1,055
Lot Size 0.360 Acres
Lot Dimensions 0.36
Property Description
This beautiful 2 story home in Elgin Schools has been completely remodeled. The kitchen has been fully updated with new flooring, cabinets, countertops and stainless steel appliances. Both full baths have been completely updated, new vanity mirrors to be installed soon, not shown in listing pictures. This spacious home offers an open living room, large kitchen space and 4 bedrooms. The newly updated exterior has all new windows, gutters, new front porch, new rear deck roof and new air conditioner 2022. Newer main house roof in 2015. Other updates include new water softener 2022, new well pump and hot water tank 2020, new furnace in 2018. The home includes a one car garage with a shop/rec room with a wood burning stove. Showings start 3/18, no curb offer, agent owned.
Location
State OH
County Marion
Area 0.36
Direction 739 N to Green Camp, Right or East on Broadway St, Left or North on High St, home is on the corner of Elgin St.
Rooms
Basement Full
Dining Room No
Interior
Interior Features Dishwasher, Electric Dryer Hookup, Electric Range, Electric Water Heater, Microwave, Refrigerator
Cooling Central
Fireplaces Type Decorative
Equipment Yes
Fireplace Yes
Exterior
Exterior Feature Deck, Fenced Yard, Well
Parking Features Detached Garage, Heated, Opener, 1 Carport
Garage Spaces 1.0
Garage Description 1.0
Total Parking Spaces 1
Garage Yes
Building
Architectural Style 2 Story
Schools
High Schools Elgin Lsd 5101 Mar Co.
Others
Tax ID 11-0040000.800
Read Less



