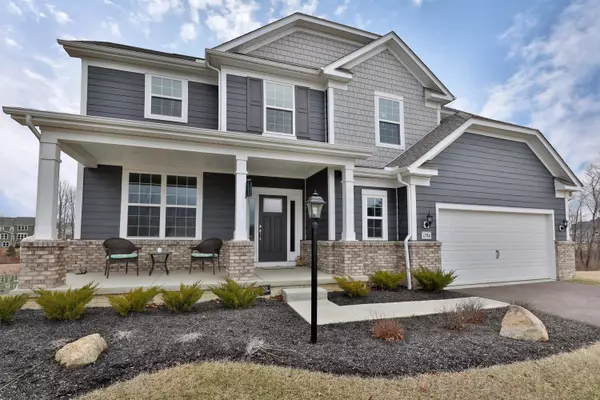For more information regarding the value of a property, please contact us for a free consultation.
1286 Ravine View Drive Galena, OH 43021
Want to know what your home might be worth? Contact us for a FREE valuation!

Our team is ready to help you sell your home for the highest possible price ASAP
Key Details
Sold Price $590,000
Property Type Single Family Home
Sub Type Single Family Freestanding
Listing Status Sold
Purchase Type For Sale
Square Footage 2,930 sqft
Price per Sqft $201
Subdivision Brookview Manor
MLS Listing ID 222007725
Sold Date 04/20/22
Style 2 Story
Bedrooms 4
Full Baths 2
HOA Fees $63
HOA Y/N Yes
Originating Board Columbus and Central Ohio Regional MLS
Year Built 2020
Annual Tax Amount $10,200
Lot Size 0.750 Acres
Lot Dimensions 0.75
Property Description
Incredibly well-maintained and upgraded 2-story w/walk-out lower-level set on a .75 acre, cul-de-sac lot. Neutral wall and floor colors thruout. Well-appointed kitchen w/quartz c-tops, tile splash, SS appls, large center island w/bar seating, walk-in pantry and open to both the adjacent dining area w/door to rear yard and the dramatic family room w/full wall of windows for postcard views of the beautiful, pond-view lot. Large living room on the front of the house for great flex space. Spacious private den on the rear of the house. Luxurious owners' suite w/large bath and huge closet. 4 bedrooms plus a loft. The walk-out lower level is a complete blank slate w/unlimited potential. When finishing, take advance of the wall of windows all across the back overlooking the beautiful grounds.
Location
State OH
County Delaware
Community Brookview Manor
Area 0.75
Direction East on Brookview Manor Drive from Africa Road south of 36/37 and north of Cheshire, right on Ravine View.
Rooms
Basement Full, Walkout
Dining Room Yes
Interior
Interior Features Dishwasher, Electric Dryer Hookup, Electric Water Heater, Gas Range, Microwave, Refrigerator
Heating Forced Air
Cooling Central
Fireplaces Type One, Gas Log
Equipment Yes
Fireplace Yes
Exterior
Parking Features Attached Garage, Opener
Garage Spaces 2.0
Garage Description 2.0
Total Parking Spaces 2
Garage Yes
Building
Lot Description Cul-de-Sac, Pond
Architectural Style 2 Story
Schools
High Schools Olentangy Lsd 2104 Del Co.
Others
Tax ID 418-140-17-020-000
Read Less



