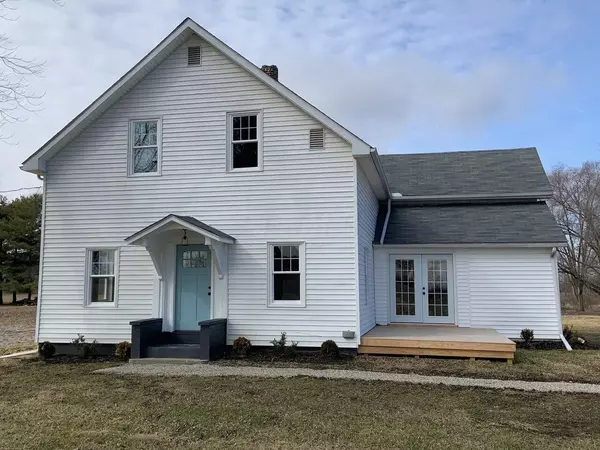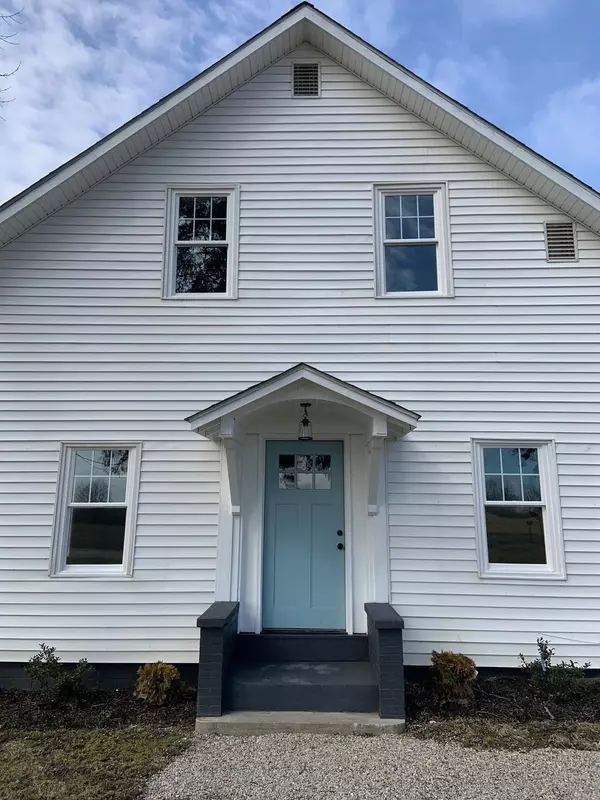For more information regarding the value of a property, please contact us for a free consultation.
6037 Hughes Road Prospect, OH 43342
Want to know what your home might be worth? Contact us for a FREE valuation!

Our team is ready to help you sell your home for the highest possible price ASAP
Key Details
Sold Price $256,000
Property Type Single Family Home
Sub Type Single Family Freestanding
Listing Status Sold
Purchase Type For Sale
Square Footage 2,236 sqft
Price per Sqft $114
MLS Listing ID 222006123
Sold Date 04/15/22
Style 2 Story
Bedrooms 3
Full Baths 2
HOA Y/N No
Originating Board Columbus and Central Ohio Regional MLS
Year Built 1900
Annual Tax Amount $1,555
Lot Size 1.000 Acres
Lot Dimensions 1.0
Property Description
Authentic farmhouse with over 2200 sqft and completely renovated. This wonderful home sits on 1 acre in the heart of Prospect's Miracle mile where you can enjoy beautiful sunrises and sunsets from the front/back decks. Very peaceful and secluded setting to enjoy your favorite outside hobbies and activities. Inside you'll find that every inch of this home has been upgraded with over 100k in renovations including: renovated farmhouse kitchen with walk-in pantry and SS appliances, custom bathrooms, new windows, int/ext doors, 4-inch hickory solid wood flooring, new furnace/ac, new well pump, new plumbing, and modern lighting. This incredible home also boasts 10-foot ceilings on the first floor along with a 1st-floor laundry room, & huge walk-in closets in each upstairs bedroom.
Location
State OH
County Marion
Area 1.0
Rooms
Basement Full
Dining Room No
Interior
Interior Features Dishwasher, Electric Range, Gas Water Heater, Microwave, Refrigerator
Heating Forced Air
Cooling Central
Equipment Yes
Exterior
Exterior Feature Additional Building, Deck, Patio, Well
Parking Features 2 Off Street
Building
Architectural Style 2 Story
Schools
High Schools Elgin Lsd 5101 Mar Co.
Others
Tax ID 26-0160000.300
Acceptable Financing VA, USDA, FHA, Conventional
Listing Terms VA, USDA, FHA, Conventional
Read Less



