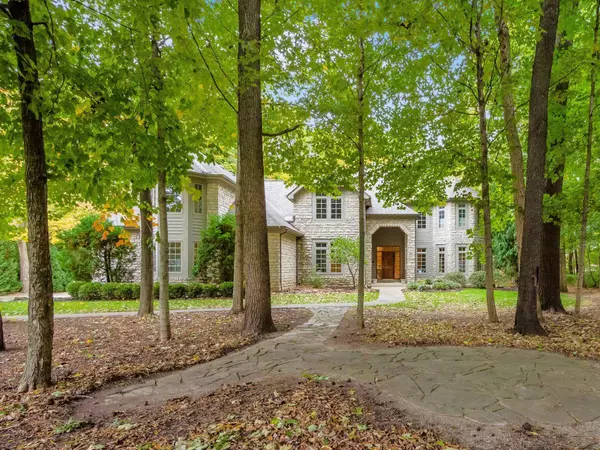For more information regarding the value of a property, please contact us for a free consultation.
10623 Pembrooke Place Powell, OH 43065
Want to know what your home might be worth? Contact us for a FREE valuation!

Our team is ready to help you sell your home for the highest possible price ASAP
Key Details
Sold Price $885,000
Property Type Single Family Home
Sub Type Single Family Freestanding
Listing Status Sold
Purchase Type For Sale
Square Footage 4,654 sqft
Price per Sqft $190
Subdivision Wedgewood
MLS Listing ID 221041168
Sold Date 04/01/22
Style 2 Story
Bedrooms 5
Full Baths 4
HOA Fees $31
HOA Y/N Yes
Originating Board Columbus and Central Ohio Regional MLS
Year Built 1992
Annual Tax Amount $17,665
Lot Size 0.710 Acres
Lot Dimensions 0.71
Property Description
Meticulously maintained 6300+ sq ft home ($150/sq foot) is situated on 0.7 acre wooded CUL-DE-SAC lot. ONE OWNER, 5 bedroom, 4.5 bath custom-built home Ravine lot abuts Zoo SAFARI GOLF COURSE. 2 NEW HIGH EFFICIENCY MULTISTAGE FURNACES, 2 NEW WATER HEATERS, 1 NEW A/C, 1 A/C REPLACED 6/2020. Huge kitchen w/breakfast area & island; SUN ROOM; laundry rooms on 1st floor AND upstairs. VAULTED CEILINGS in family room, sunroom & all 5 bedrooms. Custom built-in CHERRY ENTERTAINMENT UNIT w/3D tv. WALKOUT LOWER LEVEL has 1650 sq ft w/great room, eating area, game area, office, full bath, fireplace, BAR/KITCHEN w/refrigerator, convection oven/microwave, dishwasher, & cherry cabinets (all cabinets by COOLEY CUSTOM CABINETRY). Large deck off kitchen; patio off walkout lower level. Agent/Owner
Location
State OH
County Delaware
Community Wedgewood
Area 0.71
Direction Riverside Dr. to Stratford. Wedgewood Subdivision
Rooms
Basement Walkout
Dining Room Yes
Interior
Interior Features Whirlpool/Tub, Central Vac, Dishwasher, Electric Dryer Hookup, Electric Range, Gas Water Heater, Humidifier, Microwave, Refrigerator, Water Filtration System, Whole House Fan
Heating Forced Air
Cooling Central
Fireplaces Type Two, Gas Log, Log Woodburning
Equipment Yes
Fireplace Yes
Exterior
Exterior Feature Deck, Irrigation System, Patio
Parking Features Attached Garage, Opener, Side Load
Garage Spaces 3.0
Garage Description 3.0
Total Parking Spaces 3
Garage Yes
Building
Lot Description Cul-de-Sac, Ravine Lot, Wooded
Architectural Style 2 Story
Schools
High Schools Olentangy Lsd 2104 Del Co.
Others
Tax ID 319-334-01-051-000
Acceptable Financing Conventional
Listing Terms Conventional
Read Less



