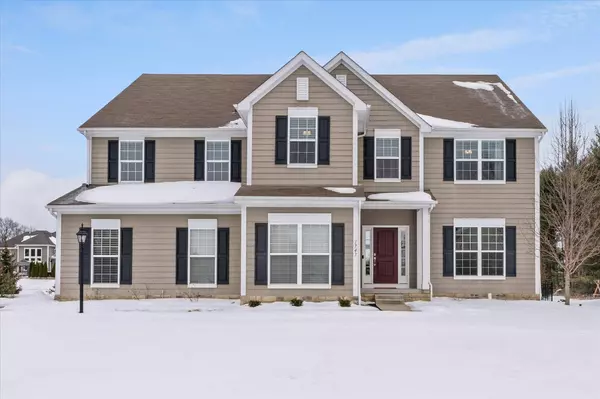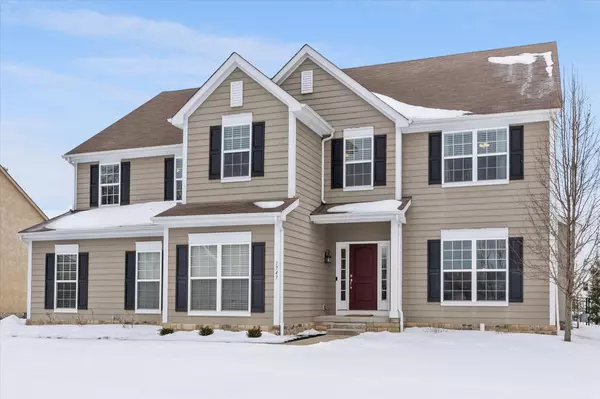For more information regarding the value of a property, please contact us for a free consultation.
1747 Adlington Drive Galena, OH 43021
Want to know what your home might be worth? Contact us for a FREE valuation!

Our team is ready to help you sell your home for the highest possible price ASAP
Key Details
Sold Price $651,000
Property Type Single Family Home
Sub Type Single Family Freestanding
Listing Status Sold
Purchase Type For Sale
Square Footage 4,169 sqft
Price per Sqft $156
Subdivision Cheshire Woods
MLS Listing ID 222003758
Sold Date 03/25/22
Style Split - 5 Level\+
Bedrooms 4
Full Baths 3
HOA Fees $70
HOA Y/N Yes
Originating Board Columbus and Central Ohio Regional MLS
Year Built 2015
Annual Tax Amount $11,207
Lot Size 0.320 Acres
Lot Dimensions 0.32
Property Description
Modern Updates. Perfectly Styled. Updates abound in this 5 level split home w/4 bedrooms w/bonus room (could be 5th bedroom), 3.5 baths, and over 4100 square feet of open, bright, and transitional living spaces. Enjoy the renovated chef's kitchen w/ 42'' soft close cabinets, custom backsplash, island w/quartz countertops, high-end appliances new hardware, lighting and large walk-in pantry. The 2 story great room features lap siding surround gas fireplace and handcrafted cabinetry w/floating shelves. New LVT flooring throughout the main level, family room and owner's suite. The LL offers great entertaining options for family and friends. Large owner's suite w/vaulted ceilings, spa bath and walk-in closet. The backyard has new fence and paver patio. Additional 1600 sq. ft. in the basement.
Location
State OH
County Delaware
Community Cheshire Woods
Area 0.32
Direction N State St turn left onto Plumb Rd, then right onto Rome Corners Rd, left onto Hatherton Pl, right onto Broxton Ln and right onto Adlington Dr.
Rooms
Basement Full
Dining Room Yes
Interior
Interior Features Dishwasher, Electric Dryer Hookup, Electric Water Heater, Gas Range, Gas Water Heater, Microwave, Refrigerator, Security System
Heating Forced Air
Fireplaces Type One, Gas Log
Equipment Yes
Fireplace Yes
Exterior
Exterior Feature Fenced Yard, Patio
Parking Features Attached Garage, Side Load, Tandem
Garage Spaces 3.0
Garage Description 3.0
Total Parking Spaces 3
Garage Yes
Building
Architectural Style Split - 5 Level\+
Schools
High Schools Olentangy Lsd 2104 Del Co.
Others
Tax ID 417-320-07-013-000
Acceptable Financing Conventional
Listing Terms Conventional
Read Less



