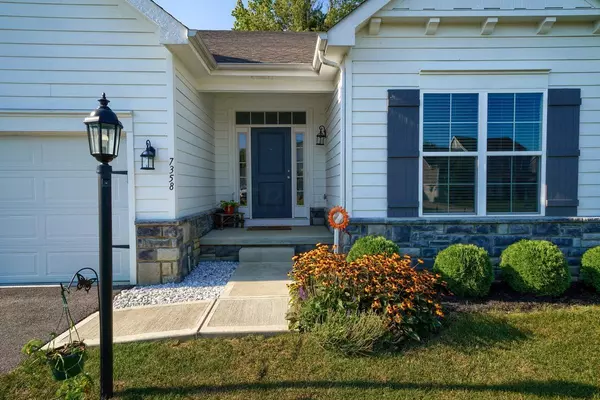For more information regarding the value of a property, please contact us for a free consultation.
7358 Kerfield Drive Galena, OH 43021
Want to know what your home might be worth? Contact us for a FREE valuation!

Our team is ready to help you sell your home for the highest possible price ASAP
Key Details
Sold Price $520,000
Property Type Single Family Home
Sub Type Single Family Freestanding
Listing Status Sold
Purchase Type For Sale
Square Footage 2,863 sqft
Price per Sqft $181
Subdivision Cheshire Woods
MLS Listing ID 221029889
Sold Date 03/15/22
Style 1 Story
Bedrooms 4
Full Baths 2
HOA Fees $70
HOA Y/N Yes
Originating Board Columbus and Central Ohio Regional MLS
Year Built 2018
Annual Tax Amount $7,329
Lot Size 0.310 Acres
Lot Dimensions 0.31
Property Description
A rare find and better than new with everything on the first floor. Spacious and open floor plan with high ceilings and transom windows that allows lots of natural light in. Huge kitchen with extra large island and bar perfect for entertaining that opens to the huge 2-story great room with a cozy fireplace. first floor den, laundry and mud room. Large loft offers endless possibilities with the perfect library, loft or would make the perfect 4th bedroom, seller may consider adding door and closet. The full 13 course basement offers endless possibilities and is roughed in for a bath and ready to be finished with egress windows. Outdoor entertaining on the new 300 sq ft concrete patio that backs to privacy and is steps to the community center, pool, workout area and game room
Location
State OH
County Delaware
Community Cheshire Woods
Area 0.31
Rooms
Basement Crawl, Egress Window(s), Partial
Dining Room Yes
Interior
Interior Features Dishwasher, Gas Range, Microwave, Refrigerator
Heating Forced Air
Cooling Central
Fireplaces Type One, Gas Log
Equipment Yes
Fireplace Yes
Exterior
Exterior Feature Patio
Parking Features Attached Garage, Opener
Garage Spaces 3.0
Garage Description 3.0
Total Parking Spaces 3
Garage Yes
Building
Lot Description Wooded
Architectural Style 1 Story
Schools
High Schools Big Walnut Lsd 2101 Del Co.
Others
Tax ID 417-320-11-002-000
Acceptable Financing VA, Conventional
Listing Terms VA, Conventional
Read Less



