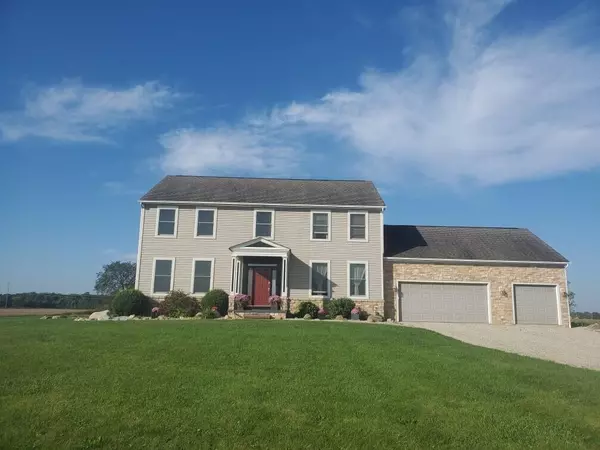For more information regarding the value of a property, please contact us for a free consultation.
3595 Mooney Road Radnor, OH 43066
Want to know what your home might be worth? Contact us for a FREE valuation!

Our team is ready to help you sell your home for the highest possible price ASAP
Key Details
Sold Price $515,000
Property Type Single Family Home
Sub Type Single Family Freestanding
Listing Status Sold
Purchase Type For Sale
Square Footage 2,870 sqft
Price per Sqft $179
MLS Listing ID 221040935
Sold Date 02/24/22
Style 2 Story
Bedrooms 4
Full Baths 2
HOA Y/N No
Originating Board Columbus and Central Ohio Regional MLS
Year Built 2005
Annual Tax Amount $4,965
Lot Size 5.010 Acres
Lot Dimensions 5.01
Property Description
Come enjoy country living in this custom-built home on 5 acres w/ stocked pond & above ground pool! Enjoy the spacious covered paver patio w/ granite countertops & fire pit. Step inside & be amazed by the 9' ceilings, custom woodwork, & solid 6 panel doors throughout. Enjoy the open kitchen w/ granite countertops, SS appliances, & custom oak cabinets, which opens into the large FR w/ a stunning floor to ceiling stone fireplace. The full basement features 9' poured walls & large rec room w/ dry bar. The first floor features an oversized laundry room, large den, formal DR, living room, open foyer, & powder room. As you walk up the open rail staircase, step into the large master bedroom w/ cathedral ceiling. The master bath features two vanities, Jacuzzi tub & walk in closet. Must see!
Location
State OH
County Delaware
Area 5.01
Rooms
Basement Full
Dining Room Yes
Interior
Interior Features Whirlpool/Tub, Dishwasher, Electric Dryer Hookup, Electric Range, Electric Water Heater, Gas Water Heater, Humidifier, Microwave, Refrigerator, Security System
Heating Forced Air, Propane
Cooling Central
Fireplaces Type One, Direct Vent, Gas Log
Equipment Yes
Fireplace Yes
Exterior
Exterior Feature Patio, Waste Tr/Sys, Well
Parking Features Attached Garage, Opener
Garage Spaces 3.0
Garage Description 3.0
Pool Above Ground Pool
Total Parking Spaces 3
Garage Yes
Building
Lot Description Pond
Architectural Style 2 Story
Schools
High Schools Buckeye Valley Lsd 2102 Del Co.
Others
Tax ID 100-300-01-090-001
Acceptable Financing Conventional
Listing Terms Conventional
Read Less



