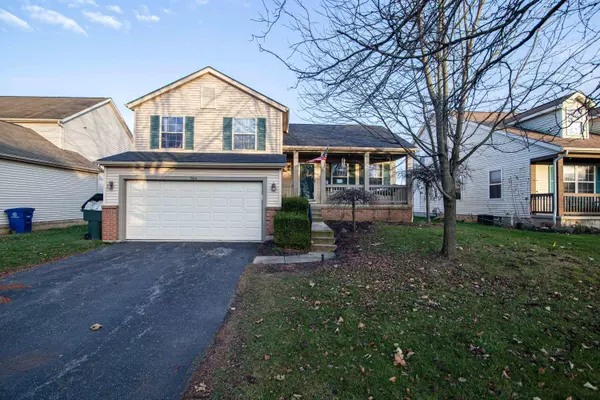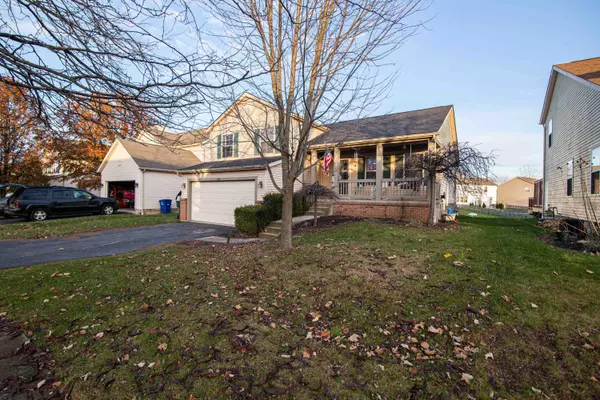For more information regarding the value of a property, please contact us for a free consultation.
764 Sauter Lane Blacklick, OH 43004
Want to know what your home might be worth? Contact us for a FREE valuation!

Our team is ready to help you sell your home for the highest possible price ASAP
Key Details
Sold Price $305,000
Property Type Single Family Home
Sub Type Single Family Freestanding
Listing Status Sold
Purchase Type For Sale
Square Footage 1,596 sqft
Price per Sqft $191
Subdivision Creekstone
MLS Listing ID 222001575
Sold Date 02/22/22
Style Split - 4 Level
Bedrooms 3
Full Baths 2
HOA Y/N No
Originating Board Columbus and Central Ohio Regional MLS
Year Built 2002
Annual Tax Amount $4,139
Lot Size 6,969 Sqft
Lot Dimensions 0.16
Property Description
Don't miss this rare opportunity to own a spacious four-level split in Blacklick's Creekstone Subdivision! Combining updates, multiple living spaces, tons of storage, and a huge yard, you'll fall in love with this 3 bedroom, 2.5 bath home. Located in a quiet neighborhood and also only minutes from shopping, restaurants, golf, parks, Mt. Carmel East. Roughly 20 minutes to downtown Columbus, 20 minutes to the airport, 25 minutes to OSU. Updates include: new laminate flooring on main level, lower level and bathrooms in 2021/2020, roof and gutters in 2019, stainless steel fridge 2018, new bath 2018, water heater 2017. Additional updates include new lights and fans in bedrooms plus new trim on main level, and new firepit in yard. Hurry! This home won't last.
Location
State OH
County Franklin
Community Creekstone
Area 0.16
Direction N Waggoner to Creekstone, then south on Sauter
Rooms
Basement Partial
Dining Room Yes
Interior
Interior Features Dishwasher, Electric Dryer Hookup, Electric Range, Gas Water Heater, Microwave, Refrigerator
Heating Forced Air
Cooling Central
Fireplaces Type One, Gas Log
Equipment Yes
Fireplace Yes
Exterior
Exterior Feature Deck
Parking Features Attached Garage, Opener, 2 Off Street, On Street
Garage Spaces 2.0
Garage Description 2.0
Total Parking Spaces 2
Garage Yes
Building
Architectural Style Split - 4 Level
Schools
High Schools Licking Heights Lsd 4505 Lic Co.
Others
Tax ID 515-257404
Read Less



