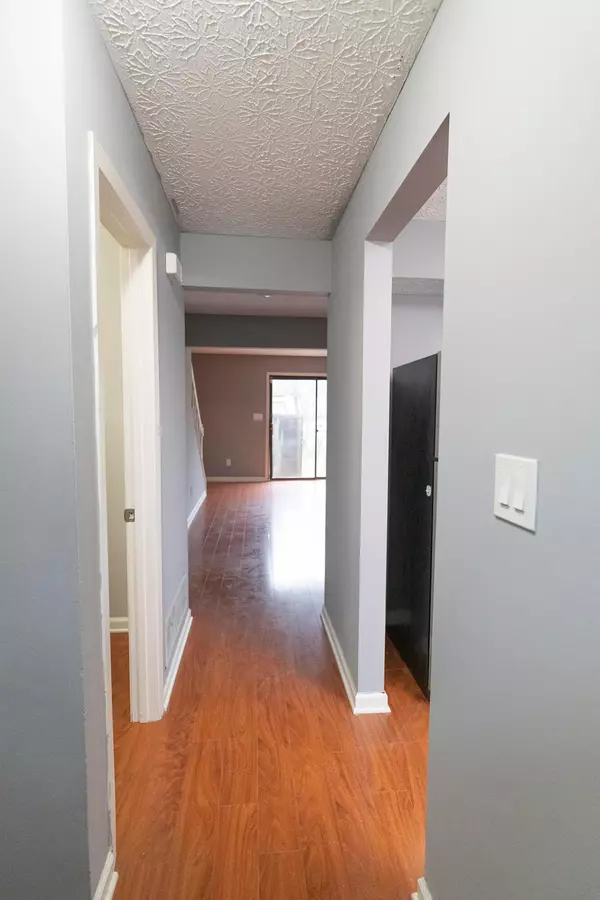For more information regarding the value of a property, please contact us for a free consultation.
5024 Magnolia Blossom Boulevard Columbus, OH 43230
Want to know what your home might be worth? Contact us for a FREE valuation!

Our team is ready to help you sell your home for the highest possible price ASAP
Key Details
Sold Price $130,000
Property Type Single Family Home
Sub Type Single Family Shared Wall
Listing Status Sold
Purchase Type For Sale
Square Footage 1,200 sqft
Price per Sqft $108
Subdivision Strawberry Farms
MLS Listing ID 222000693
Sold Date 02/07/22
Style 2 Story
Bedrooms 2
Full Baths 1
HOA Y/N No
Originating Board Columbus and Central Ohio Regional MLS
Year Built 1983
Annual Tax Amount $2,568
Lot Size 3,920 Sqft
Lot Dimensions 0.09
Property Description
Move in ready. Fee Simple Town-home, End Unit - 1,200 sq. ft 2 Bed, 1-1/2 Bath. 2 Parking Spaces Assigned - No Monthly Fees - Westerville Schools/Columbus Taxes!
Improvements: 1/2021 New Air Conditioning - 7/2020 Attic Insulation & Security System - 1/2018 New Furnace
Easy access to I-270 & Route 161, minutes from Easton! Friendly neighborhood, park within sub-division, walking paths/bike trails.
Location
State OH
County Franklin
Community Strawberry Farms
Area 0.09
Direction I-270 to Exit 30 OH-161 East toward New Albany, Keep left at the fork, follow signs for OH-161 E/New Albany. Keep right, continue on Exit 41, follow signs for Sunbury Road. Turn left (South) on Sunbury Road. Turn right onto Watt Road. Use furthest 2 parking spaces in front of the unit on the left.
Rooms
Basement Full
Dining Room No
Interior
Interior Features Dishwasher, Electric Dryer Hookup, Electric Range, Electric Water Heater, Microwave, Refrigerator, Security System
Heating Forced Air
Cooling Central
Fireplaces Type One, Log Woodburning
Equipment Yes
Fireplace Yes
Exterior
Exterior Feature End Unit, Patio, Storage Shed
Parking Features Shared Driveway, 2 Off Street
Building
Architectural Style 2 Story
Schools
High Schools Westerville Csd 2514 Fra Co.
Others
Tax ID 600-190731
Acceptable Financing VA, FHA, Conventional
Listing Terms VA, FHA, Conventional
Read Less



