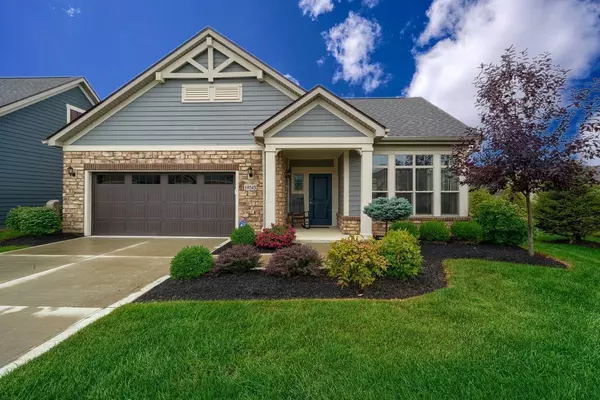For more information regarding the value of a property, please contact us for a free consultation.
10543 Calla Lily Way Plain City, OH 43064
Want to know what your home might be worth? Contact us for a FREE valuation!

Our team is ready to help you sell your home for the highest possible price ASAP
Key Details
Sold Price $450,000
Property Type Single Family Home
Sub Type Single Family Freestanding
Listing Status Sold
Purchase Type For Sale
Square Footage 1,633 sqft
Price per Sqft $275
Subdivision Courtyards At Jerome Village
MLS Listing ID 221032319
Sold Date 02/01/22
Style 1 Story
Bedrooms 2
Full Baths 2
HOA Fees $170
HOA Y/N Yes
Originating Board Columbus and Central Ohio Regional MLS
Year Built 2017
Annual Tax Amount $7,913
Lot Size 5,227 Sqft
Lot Dimensions 0.12
Property Description
Single story ''fee simple'' home with condo like services! Epcon Palazzo model offers 2 bedrooms, 4 seasons room, open floor plan with transom windows & tray ceilings, 2 bathrooms, a screened porch, 2.5 car garage plus a private fenced in courtyard. Other features in this beautiful home include engineered hardwood floors, gas log fireplace with mantel, open kitchen with white staggered cabinetry, island, stainless steel appliances, tile back splash, pendent lighting & granite tops. The four seasons room is a perfect flex space for a home office, den or reading room. 2 full bathrooms with tile flooring & primary bath offers a large walk in shower with barn door & raised height vanities. The outdoor living space is perfect for relaxing or entertaining. Community garden & pool.
Location
State OH
County Union
Community Courtyards At Jerome Village
Area 0.12
Direction Jerome Road to Ryan Parkway & Hyland Croy, follow Roundabout just past the community barn and the community will be on your right.
Rooms
Dining Room No
Interior
Interior Features Dishwasher, Electric Water Heater, Gas Range, Microwave, Refrigerator
Heating Forced Air
Cooling Central
Fireplaces Type One, Gas Log
Equipment No
Fireplace Yes
Exterior
Exterior Feature End Unit, Fenced Yard, Patio, Screen Porch
Parking Features Attached Garage
Garage Spaces 2.0
Garage Description 2.0
Total Parking Spaces 2
Garage Yes
Building
Architectural Style 1 Story
Schools
High Schools Dublin Csd 2513 Fra Co.
Others
Tax ID 17-0012033-2960
Acceptable Financing VA, FHA, Conventional
Listing Terms VA, FHA, Conventional
Read Less



