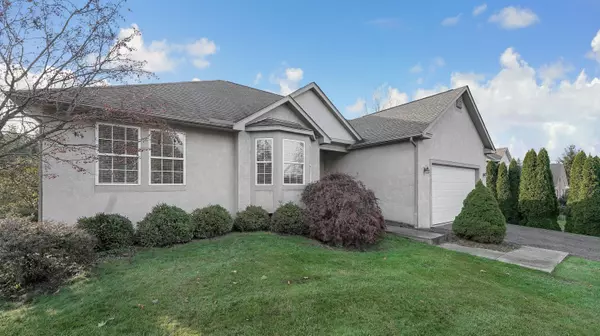For more information regarding the value of a property, please contact us for a free consultation.
6218 Africa Road Galena, OH 43021
Want to know what your home might be worth? Contact us for a FREE valuation!

Our team is ready to help you sell your home for the highest possible price ASAP
Key Details
Sold Price $390,000
Property Type Single Family Home
Sub Type Single Family Freestanding
Listing Status Sold
Purchase Type For Sale
Square Footage 1,694 sqft
Price per Sqft $230
Subdivision Crystal Valley
MLS Listing ID 221044938
Sold Date 01/20/22
Style 1 Story
Bedrooms 3
Full Baths 2
HOA Y/N No
Originating Board Columbus and Central Ohio Regional MLS
Year Built 1999
Annual Tax Amount $6,320
Lot Size 0.530 Acres
Lot Dimensions 0.53
Property Description
Beautiful custom-built 2,556 SqFt Ranch w/ walkout basement on .5 acers off private drive in top-rated Olentangy Schools. Built in 1999, the 3 bed, 2 bath, 2 car garage home has it all! Enter in beautiful foyer adjacent to great room w/ Gas fireplace & view backyard from 2 oversized windows. The dining area w/ Bay Window w/ access to balcony overlooking the yard & patio. Adjacent is the kitchen w/ granite countertops. Master has massive ensuite w/ Tub, Shower, His/Her Vanities & walk-in closet. Entry Level Laundry/Mudroom off garage complete the 1st floor. Walkout Basement includes over 800 additional sq ft of living space. Patio is just outside the basement's doors. Country Privacy while being minutes from shopping and highways. (1,756 sqft 1st flr/800 sqft LL). Owner is Licensed Agent.
Location
State OH
County Delaware
Community Crystal Valley
Area 0.53
Direction On Private Drive off of Africa Rd - North of Polaris Parkway.
Rooms
Basement Full, Walkout
Dining Room Yes
Interior
Interior Features Dishwasher, Electric Dryer Hookup, Electric Range, Gas Water Heater, Microwave, Refrigerator
Heating Forced Air
Cooling Central
Fireplaces Type One, Gas Log
Equipment Yes
Fireplace Yes
Exterior
Exterior Feature Balcony, Patio
Parking Features Attached Garage, Opener
Garage Spaces 2.0
Garage Description 2.0
Total Parking Spaces 2
Garage Yes
Building
Lot Description Sloped Lot
Architectural Style 1 Story
Schools
High Schools Olentangy Lsd 2104 Del Co.
Others
Tax ID 318-140-03-020-000
Acceptable Financing FHA, Conventional
Listing Terms FHA, Conventional
Read Less



