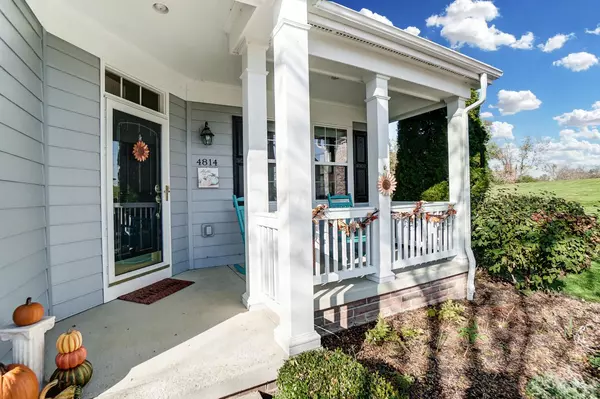For more information regarding the value of a property, please contact us for a free consultation.
4814 Oakland Ridge Drive Powell, OH 43065
Want to know what your home might be worth? Contact us for a FREE valuation!

Our team is ready to help you sell your home for the highest possible price ASAP
Key Details
Sold Price $395,000
Property Type Condo
Sub Type Condo Freestanding
Listing Status Sold
Purchase Type For Sale
Square Footage 1,846 sqft
Price per Sqft $213
Subdivision Homestead At Scioto Reserve
MLS Listing ID 221046278
Sold Date 01/18/22
Style 2 Story
Bedrooms 3
Full Baths 3
HOA Fees $377
HOA Y/N Yes
Originating Board Columbus and Central Ohio Regional MLS
Year Built 2004
Annual Tax Amount $4,513
Lot Size 2.120 Acres
Lot Dimensions 2.12
Property Description
Meticulously maintained free-standing condo in The Homestead at Scioto Reserve. Private setting adjacent to a reserve in a desirable neighborhood with sidewalks, cul-de-sacs & trees. Entire home has been freshly painted inside and out. Open floor plan, a well appointed kitchen with white custom cabinets, subway tile, granite countertops & stainless appliances. 3 seasons room, 2 1/2 car garage and first floor laundry. 2 bedrooms on the first floor with full baths and a bedroom or loft on the second floor with its own bath. Lots of updates throughout. Full basement.
Location
State OH
County Delaware
Community Homestead At Scioto Reserve
Area 2.12
Direction North on Riverside Dr. to Home Road. Right on Riverside and right on Tree Lake Dr.
Rooms
Basement Full
Dining Room No
Interior
Interior Features Dishwasher, Gas Range, Microwave, Refrigerator
Heating Forced Air
Cooling Central
Equipment Yes
Exterior
Exterior Feature Patio, Screen Porch
Parking Features Opener
Garage Spaces 2.0
Garage Description 2.0
Total Parking Spaces 2
Building
Lot Description Cul-de-Sac, Wooded
Architectural Style 2 Story
Schools
High Schools Buckeye Valley Lsd 2102 Del Co.
Others
Tax ID 319-230-02-004-550
Acceptable Financing Conventional
Listing Terms Conventional
Read Less



