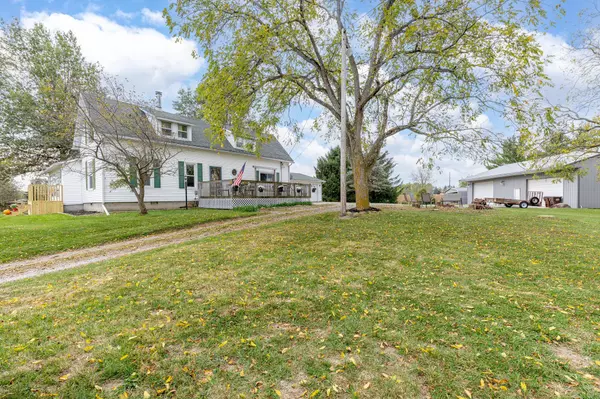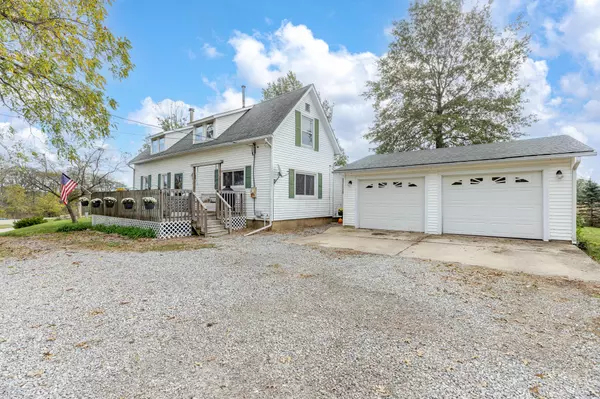For more information regarding the value of a property, please contact us for a free consultation.
22089 Raymond Road Raymond, OH 43067
Want to know what your home might be worth? Contact us for a FREE valuation!

Our team is ready to help you sell your home for the highest possible price ASAP
Key Details
Sold Price $324,400
Property Type Single Family Home
Sub Type Single Family Freestanding
Listing Status Sold
Purchase Type For Sale
Square Footage 1,918 sqft
Price per Sqft $169
MLS Listing ID 221043447
Sold Date 01/18/22
Style Cape Cod/1.5 Story
Bedrooms 3
Full Baths 3
HOA Y/N No
Originating Board Columbus and Central Ohio Regional MLS
Annual Tax Amount $2,413
Lot Size 1.700 Acres
Lot Dimensions 1.7
Property Description
A great country home w/40x60 Pole Barn w/concrete floors, Elec, a Cozy Wood Burner, work areas & a Window AC unit. A Carport & 2-car Det Gar!! Plenty of room for Boat(s), RVs, ATVs, Cars, etc!New Pool & Deck around the Pool (installed in 2020). Has an 8x3 raised bed garden w/room for more gardens!Space for Bonfires, Chickensw/Coop! All you need is on 1st Fl incl Master bdrm, 2 full baths, laundry/mudroom Plus a Possible 4th Bdrm. Nice sunroom at front of the house w/cute porch swing.Spacious 2ndFl w/3rd Full Bath w/Big Loft Space/Play Area & Big Bdrms! A Rain Soft Water Softner(New in is 2019) &Propane tank Convey!Foam Insulation added to entire house(2019) New Windows on1st Fl(2018 w/warranty) New Pressure Tank (2021)Updated Elec receptacles & lighting(2020)Qtrly Terminex Pest Trmnt
Location
State OH
County Union
Area 1.7
Direction 5th st - Go West then Right on Raymond Rd. Home is on Left.
Rooms
Basement Cellar, Crawl
Dining Room Yes
Interior
Interior Features Dishwasher, Electric Dryer Hookup, Electric Range, Electric Water Heater, Microwave, Refrigerator, Water Filtration System
Heating Baseboard, Electric, Forced Air
Cooling Central
Fireplaces Type Log Woodburning
Equipment Yes
Fireplace Yes
Exterior
Exterior Feature Additional Building, Deck, Screen Porch, Waste Tr/Sys, Well
Parking Features Detached Garage, Heated, Opener, 2 Off Street, Farm Bldg
Garage Spaces 7.0
Garage Description 7.0
Pool Above Ground Pool
Total Parking Spaces 7
Garage Yes
Building
Architectural Style Cape Cod/1.5 Story
Schools
High Schools Marysville Evsd 8002 Uni Co.
Others
Tax ID 22-0012019-0000
Read Less



