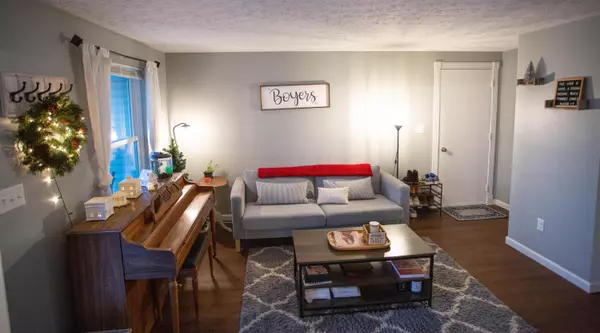For more information regarding the value of a property, please contact us for a free consultation.
703 Wesfall Court Columbus, OH 43228
Want to know what your home might be worth? Contact us for a FREE valuation!

Our team is ready to help you sell your home for the highest possible price ASAP
Key Details
Sold Price $255,000
Property Type Single Family Home
Sub Type Single Family Freestanding
Listing Status Sold
Purchase Type For Sale
Square Footage 1,178 sqft
Price per Sqft $216
Subdivision Cherry Creek
MLS Listing ID 221047720
Sold Date 01/14/22
Style Split - 3 Level
Bedrooms 3
Full Baths 1
HOA Y/N No
Originating Board Columbus and Central Ohio Regional MLS
Year Built 1990
Annual Tax Amount $2,168
Lot Size 9,583 Sqft
Lot Dimensions 0.22
Property Description
UPDATES GALORE! This SPECTACULAR 3-level split home on a cul-de-sac is MOVE-IN READY! The eat-in-Kitchen has beautiful new quartz counter tops (2021), new subway tile backsplash (2021), beautiful cabinets, large undermounted sink, new SS Microwave/ Dishwasher/ Refrigerator (2020), SS Range. This home has new windows (2020), a new Rheem tankless water heater (2021), new luxury vinyl (wood-like) waterproof flooring (2021) throughout the main level, new storm door (2020), many new light fixtures (2020/2021), Family Room in LL. The newly renovated Hall Bath in the upper level has a new deep soaking tub (2021) surrounded w/beautiful subway tile (2021), new vanity (2021), new fan/light & new tile flooring (2021)! Spacious fenced backyard has paver patio & offers privacy! This home is a W
Location
State OH
County Franklin
Community Cherry Creek
Area 0.22
Direction From I-270 W, take US-40 W/W Broad Street exit; from W Broad Street, turn left onto Norton Road; turn left onto Wesliegh Run Drive; turn left onto Wesfall Court; house is on the left.
Rooms
Basement Egress Window(s), Full
Dining Room No
Interior
Interior Features Dishwasher, Electric Dryer Hookup, Electric Range, Garden/Soak Tub, Microwave, On-Demand Water Heater, Refrigerator
Heating Forced Air
Cooling Central
Equipment Yes
Exterior
Exterior Feature Fenced Yard, Patio
Parking Features Attached Garage, Opener, 2 Off Street, On Street
Garage Spaces 2.0
Garage Description 2.0
Total Parking Spaces 2
Garage Yes
Building
Lot Description Cul-de-Sac
Architectural Style Split - 3 Level
Schools
High Schools South Western Csd 2511 Fra Co.
Others
Tax ID 570-214727
Acceptable Financing VA, FHA, Conventional
Listing Terms VA, FHA, Conventional
Read Less



