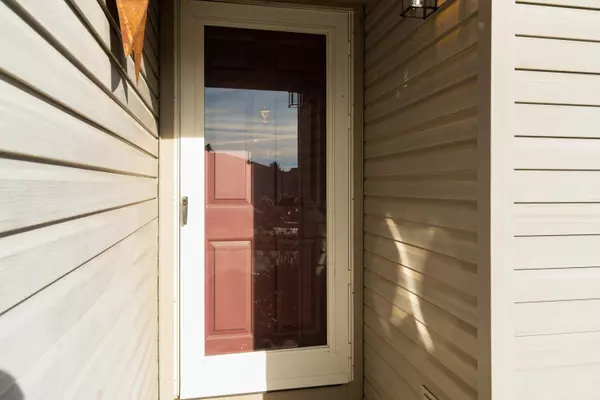For more information regarding the value of a property, please contact us for a free consultation.
5661 Barney Lane Columbus, OH 43235
Want to know what your home might be worth? Contact us for a FREE valuation!

Our team is ready to help you sell your home for the highest possible price ASAP
Key Details
Sold Price $185,000
Property Type Condo
Sub Type Condo Shared Wall
Listing Status Sold
Purchase Type For Sale
Square Footage 1,024 sqft
Price per Sqft $180
Subdivision Bethel Commons
MLS Listing ID 221047765
Sold Date 01/07/22
Style 2 Story
Bedrooms 2
Full Baths 2
HOA Fees $240
HOA Y/N Yes
Originating Board Columbus and Central Ohio Regional MLS
Year Built 1995
Annual Tax Amount $3,221
Lot Size 435 Sqft
Lot Dimensions 0.01
Property Description
Fantastic opportunity for home ownership in Bethel Commons featuring Dublin Schools & Columbus taxes! This condo has just been freshly painted throughout and features brand NEW, professionally installed carpeting. Immaculate and move-in ready, enjoy a comfortable open floor plan on the first floor & versatile living space in the lower-level rec room, already wired for your home office & work space. All appliances remain with the home including the washer and dryer. Bathrooms on every level & 2-bedroom suites on the second story. Enjoy the sweet life in a well-kept condo community offering a Club House, fitness facility & summer pool. HOA also handles snow removal, water & trash. Proximity to an abundance of amenities, restaurants and shopping options. Attached garage + reserved parking.
Location
State OH
County Franklin
Community Bethel Commons
Area 0.01
Direction W. Case Rd. to Sandman Dr. to Barney Lane
Rooms
Basement Full
Dining Room Yes
Interior
Interior Features Dishwasher, Electric Dryer Hookup, Gas Range, Gas Water Heater, Microwave, Refrigerator
Heating Forced Air
Cooling Central
Fireplaces Type One
Equipment Yes
Fireplace Yes
Exterior
Parking Features Attached Garage, Opener, 1 Off Street, Assigned, Common Area
Garage Spaces 1.0
Garage Description 1.0
Total Parking Spaces 1
Garage Yes
Building
Architectural Style 2 Story
Schools
High Schools Dublin Csd 2513 Fra Co.
Others
Tax ID 590-231531
Acceptable Financing Conventional
Listing Terms Conventional
Read Less



