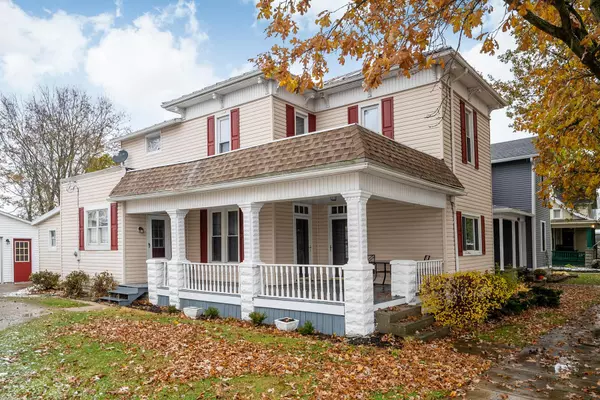For more information regarding the value of a property, please contact us for a free consultation.
302 E Water Street Prospect, OH 43342
Want to know what your home might be worth? Contact us for a FREE valuation!

Our team is ready to help you sell your home for the highest possible price ASAP
Key Details
Sold Price $219,900
Property Type Single Family Home
Sub Type Single Family Freestanding
Listing Status Sold
Purchase Type For Sale
Square Footage 1,842 sqft
Price per Sqft $119
MLS Listing ID 221045101
Sold Date 12/30/21
Style 2 Story
Bedrooms 3
Full Baths 1
HOA Y/N No
Originating Board Columbus and Central Ohio Regional MLS
Year Built 1900
Annual Tax Amount $1,082
Lot Size 7,840 Sqft
Lot Dimensions 0.18
Property Description
COMPLETELY RENOVATED 2-story home in the Village of Prospect! New HVAC, electric, plumbing, lighting, flooring, including LVT and carpet, drywall, and neutral paint. This 3 bedroom, 1 1/2 bath home, has newer windows and the charm of an older home with all the updates. There is a space for a stackable laundry on the first floor, an eat in kitchen, dining room, living room and an area that could be a den, or a family room, or a first floor bedroom. The Village of Prospect has plans to widen Water St. and remove some trees, including the one in front of the house. In the process, they will redo the curbs, and square off the driveway for easier access. The house is on a well, but city water is available at the street.
Location
State OH
County Marion
Area 0.18
Direction North on St. Rt. 203, East on Water Street. Home is on the north side.
Rooms
Basement Full
Dining Room Yes
Interior
Interior Features Dishwasher, Electric Range, Microwave, Refrigerator
Heating Forced Air
Cooling Central
Equipment Yes
Exterior
Exterior Feature Additional Building
Parking Features Detached Garage, Opener
Garage Spaces 2.0
Garage Description 2.0
Total Parking Spaces 2
Garage Yes
Building
Architectural Style 2 Story
Schools
High Schools Elgin Lsd 5101 Mar Co.
Others
Tax ID 27-0020012.800
Acceptable Financing FHA, Conventional
Listing Terms FHA, Conventional
Read Less



